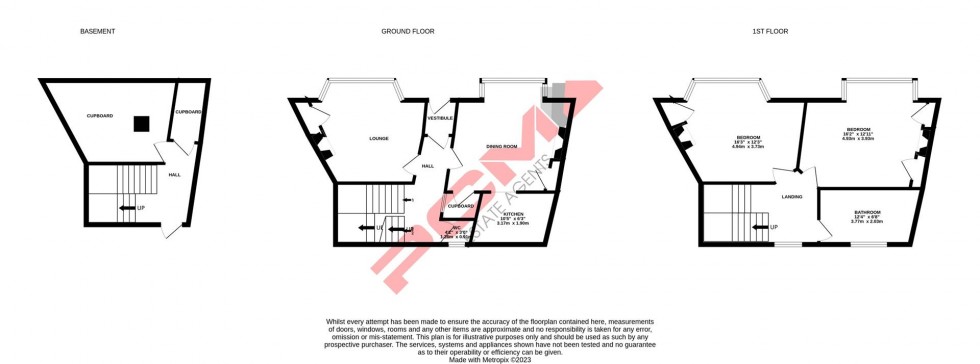PCM Estate Agents are delighted to present to the market this CHAIN FREE, ATTRACTIVE, DOUBLE FRONTED, TWO BEDROOM, TWO RECEPTION ROOM, VICTORIAN TERRACED HOUSE with accommodation arranged over THREE FLOORS and offering PLENTY OF POTENTIAL FOR IMPROVEMENT as modernisation/ refurbishment is required, but does benefit from gas central heating.
Inside the accommodation is well-proportioned, to the ground floor there is a vestibule opening onto an entrance hall, downstairs wc, LARGE BAY FRONTED LIVING ROOM, separate BAY FRONTED DINING ROOM with access onto the kitchen. To the first floor there are TWO LARGE BAY FRONTED DOUBLE BEDROOMS and a bathroom, whilst to the lower floor the hall provides access to a PRIVATE GARDEN and leads to storage areas set beneath the house.
The house does retain some of its ORIGINAL PERIOD FEATURES including HIGH CEILINGS, CORNICING, PICTURE RAIL'S and FIREPLACES making this a CHARACTERFUL PROPERTY that could be made a lovely home.
The property is conveniently located within walking distance to Ore train station with great links into London and within walking distance to Alexandra Park and other local amenities. Please call the owners agents now to book your viewing.
WOODEN PARTIALLY GLAZED FRONT DOOR
Leading to:
VESTIBULE
High ceilings, wall mounted consumer unit, dado rail, further wooden partially glazed door opening to:
ENTRANCE HALL
Wall mounted thermostat for gas fired central heating, stairs to upper and lower floor accommodation, radiator, door to:
WC
Low level wc, window to rear aspect.
LIVING ROOM
16'4 max tapering in to 9'3 x 15'2 max (4.98m max tapering in to 2.82m x 4.62m max) Irregular shaped room. High ceilings with cornicing, picture rail, fireplace, built in original joinery with cupboards either side of the fireplace, radiator, television point, bay window to front aspect.
DINING ROOM
13'8 tapering into 13'1 x 13' (4.17m tapering into 3.99m x 3.96m) Irregular shaped room. High ceilings, picture rail, double radiator, fireplace with built in original joinery, cupboards either side of chimney breast, further large storage cupboard, bay window to front aspect, door to:
KITCHEN 2.62m max x 1.93m (8'7 max x 6'4)
Space for gas cooker, inset drainer-sink unit, lower base cupboards with worktops over, inset drainer-sink with mixer tap, space and plumbing for washing machine, wall mounted boiler, space for tall fridge freezer, extractor for ventilation, window to rear aspect.
LOWER GROUND FLOOR
Hall with radiator, door opening to the garden, access to two storage cupboards; one that runs beneath the house and a wall mounted gas meter.
FIRST FLOOR LANDING
Loft hath providing access to loft space, window to rear aspect with a pleasant townscape view.
BEDROOM ONE
16'1 tapering in to 15'1 x 12'9 (4.90m tapering in to 4.60m x 3.89m) Irregular shaped room. High ceilings with cornicing, picture rail, radiator, tiled fireplace with built in bespoke joinery either side of the fireplace, bay window to front aspect.
BEDROOM TWO
16'3 tapering in to 9'6 x 15'2 max (4.95m tapering in to 2.90m x 4.62m max) High ceilings, picture rail, double radiator, fireplace, built in joinery, bay window to front aspect.
BATHROOM
Panelled bath with Victorian style mixer tap, pedestal wash hand basin, part tiled walls, double radiator, window to rear aspect with pleasant townscape views over Hastings.
GARDEN
Enclosed private garden, mainly laid to lawn with concrete patio and wooden shed.

