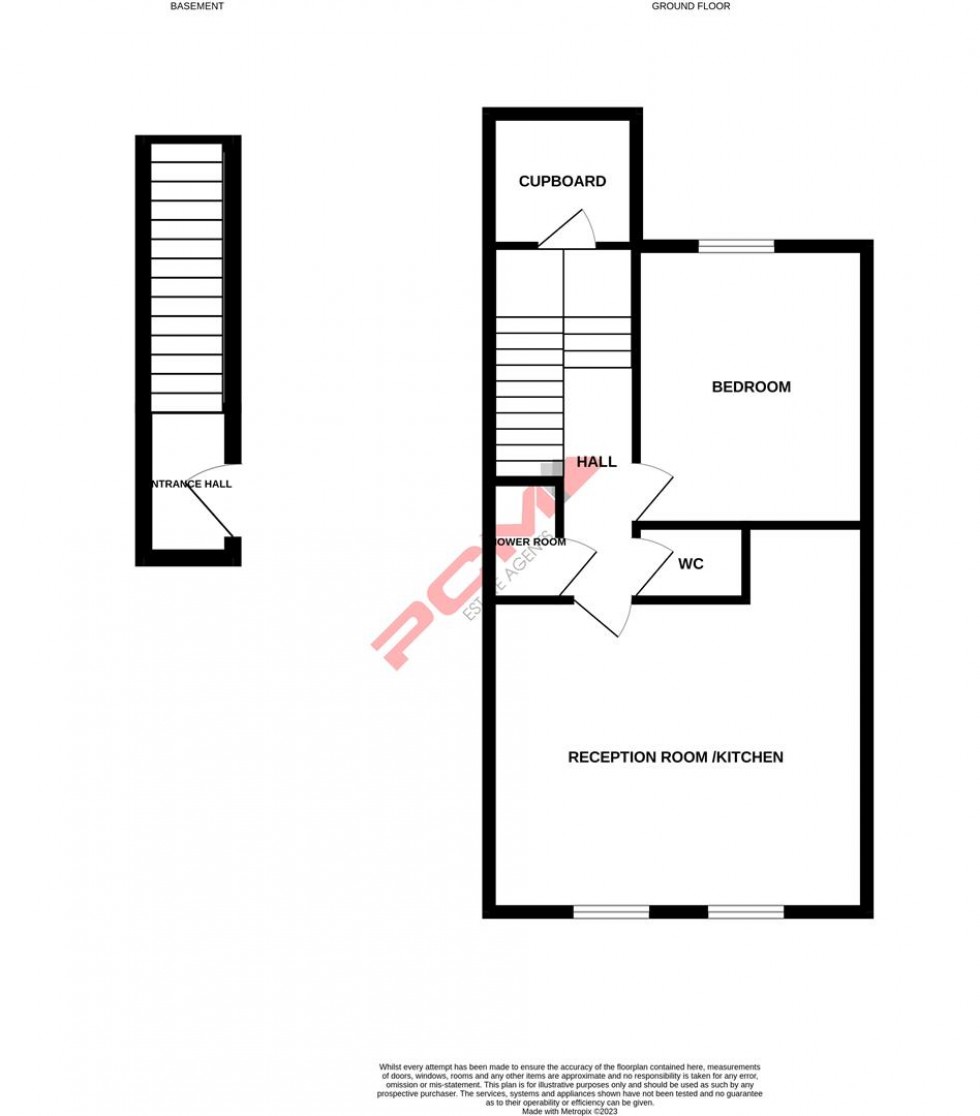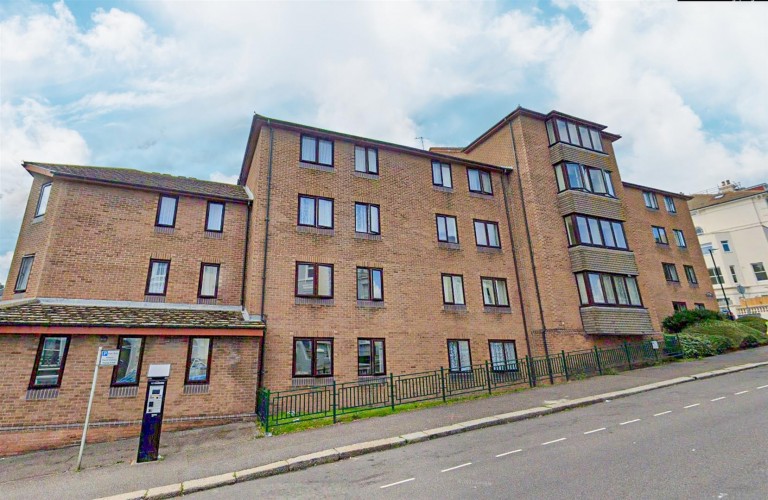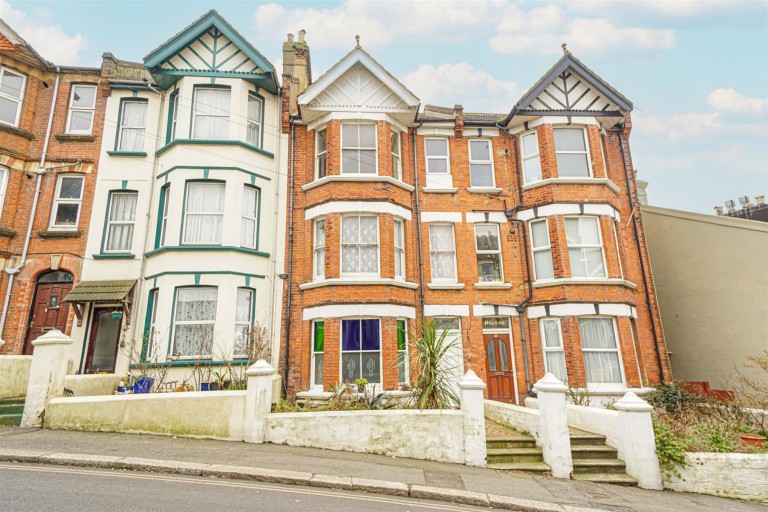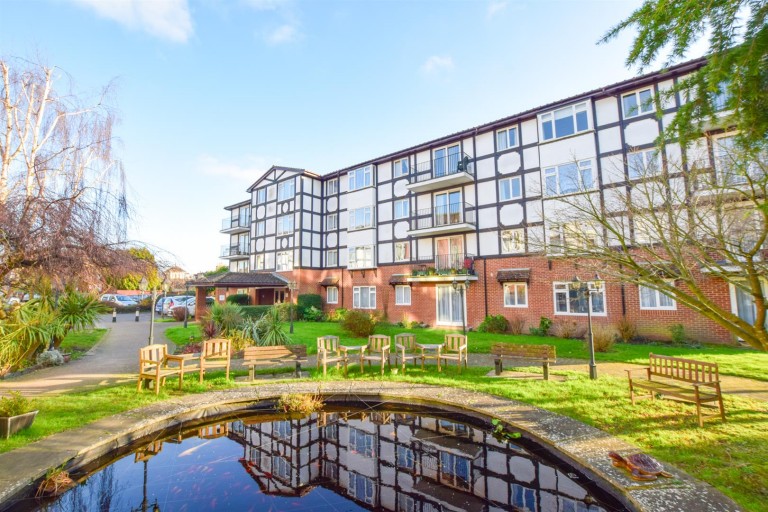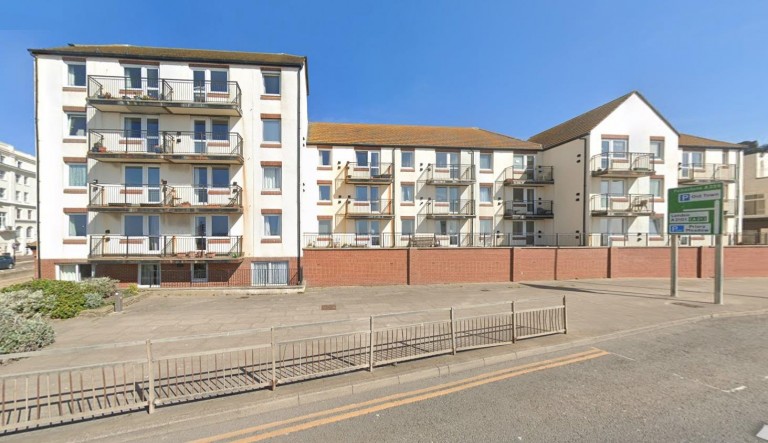PCM Estate Agents are delighted to present to the market an opportunity to secure this CHAIN FREE converted TOP FLOOR ONE BEDROOM FLAT with LOVELY VIEWS of Hastings historic Old Town and conveniently located within easy reach of Priory Meadow Shopping Centre, Hastings mainline railway station with its convenient links to London and of course Hastings seafront and promenade.
Inside, the property offers accommodation comprising a split level entrance hall, OPEN PLAN LOUNGE-DINING-KITCHEN with those PLEASANT VIEWS over the castle, DOUBLE BEDROOM and a shower room with SEPARATE WC.
The property is offered to the market CHAIN FREE and with benefits including double glazed windows. Please call the owners agents now to book your viewing to avoid disappointment.
COMMUNAL FRONT DOOR
Leading to:
COMMUNAL ENTRANCE HALL
Stairs rising to second floor, private front door to:
ENTRANCE HALL
Stairs rising to a half-landing with a double radiator and access to a small area of eaves storage, double glazed window to front aspect, stairs rising to main hall, wall mounted entry phone system, loft hatch providing access to loft space, doors opening to:
LOUNGE-KITCHEN-DINING ROOM
16'5 max x 13'4 narrowing to 10'3 (5.00m max x 4.06m narrowing to 3.12m) Open plan room with double radiator, wall mounted boiler, kitchen area fitted with a range of lower base cupboards and drawers with worksurfaces over, space for gas cooker, space for tall fridge freezer, space and plumbing for washing machine, inset drainer-sink unit with mixer tap, two double glazed windows to rear aspect with pleasant views extending across to the West Hill and views of Hastings historic castle.
BEDROOM 3.71m x 3.15m (12'2 x 10'4)
Double radiator, double glazed window to front aspect.
SHOWER ROOM
Tiled walls, access to walk-in-shower with electric shower and extractor for ventilation.
SEPRATE WC
Low level wc, wash hand basin with tiled splashbacks, extractor fan for ventilation.
TENURE
We have been advised of the following: Share of Freehold: 1 fifth share. Lease: 999 Years remaining. Maintenance: £2000 per annum approximately. Ground Rent: Peppercorn.
