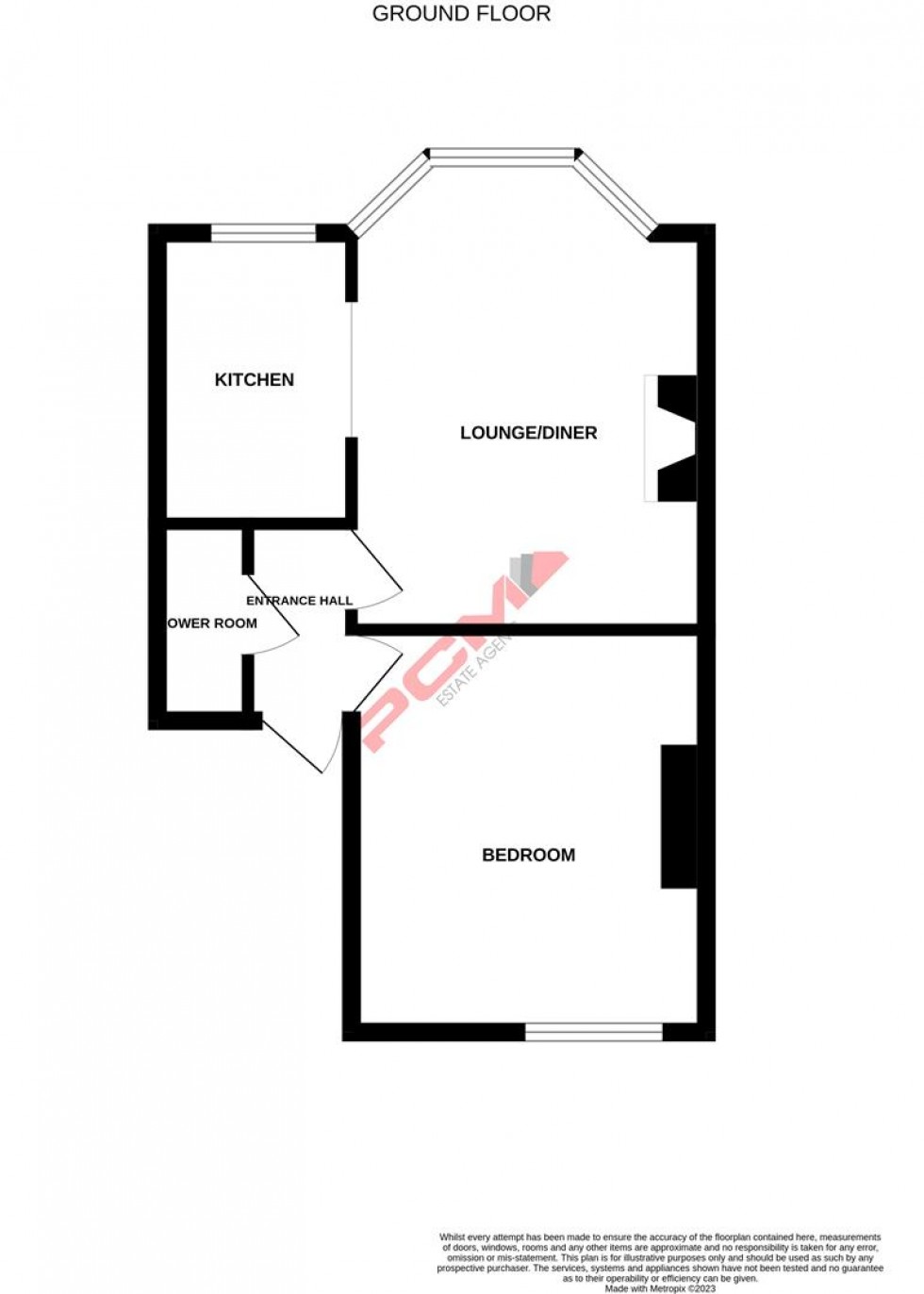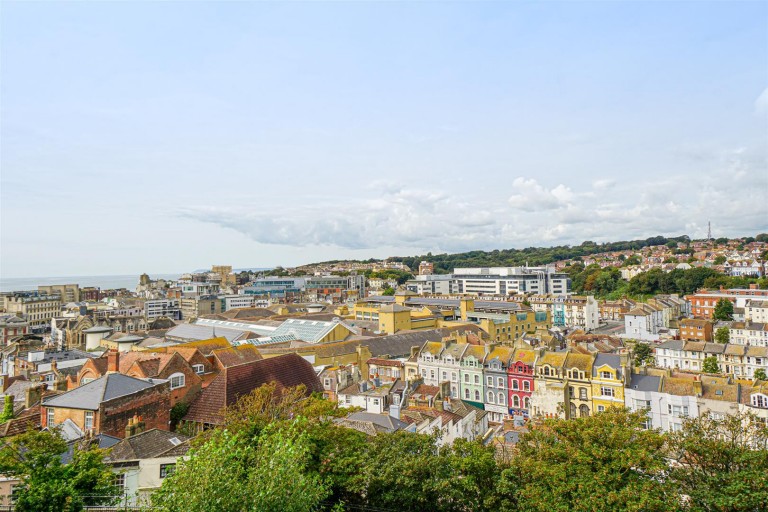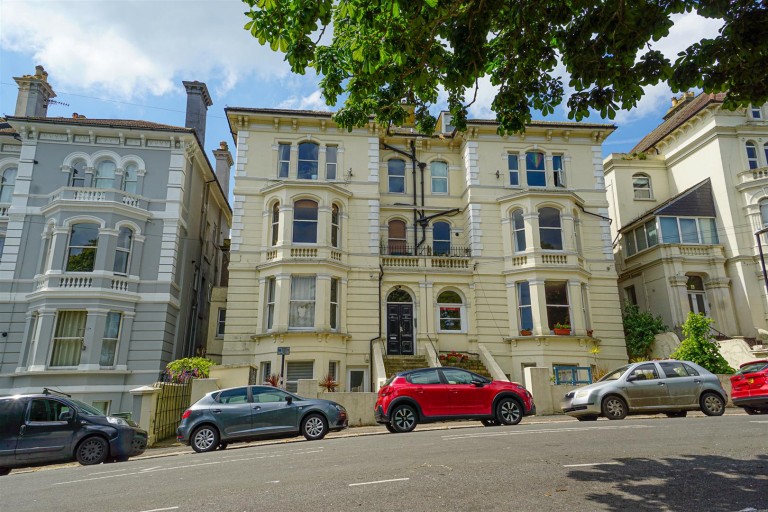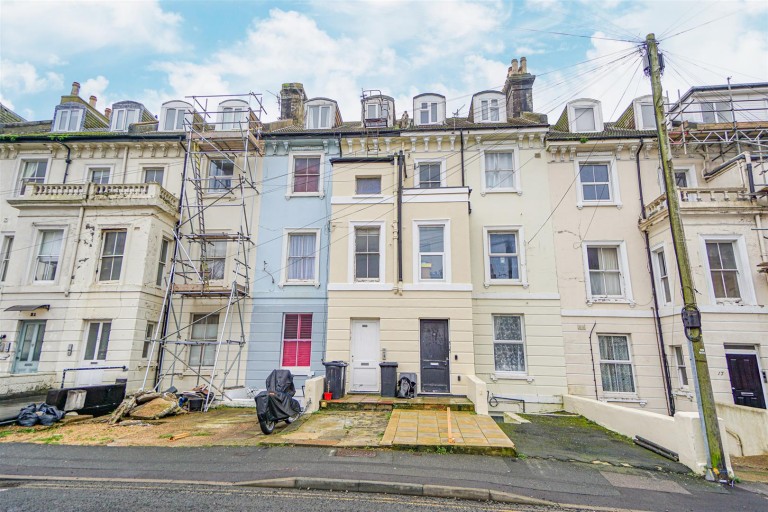PCM Estate Agents are delighted to present to the market an opportunity to secure this CONVERTED ONE BEDROOM FLAT occupying the entire second floor of this OLDER STYLE VICTORIAN three storey building situated in this sought after road within the West Hill Region of Hastings, just a short walk into Hastings Historic Old Town and Hastings New Town.
Accommodation comprises entrance hall, LOUNGE/DINING ROOM, kitchen, DOUBLE BEDROOM and shower room. We understand that the property will be sold with a SHARE OF FREEHOLD and comes offered to the market CHAIN FREE,
The property would make an ideal Buy To Let Investment or an ideal First Home. Call the owners agents now to arrange your viewing.
COMMUNAL FRONT DOOR
Leading to:
COMMUNAL ENTRANCE HALL
Staircase rising to the Second (Top) Floor. Private front door opening to:
PRIVATE ENTRANCE HALL
Wall mounted consumer unit for electrics, hatch providing access to loft space, wall mounted entryphone system. Door opening to:
LOUNGE/DINING ROOM 4.85m into bay x 3.28m (15'11 into bay x 10'9)
Electric radiator, telephone point, bay window to front aspect with views towards the West Hill. Opening to:
KITCHEN 2.79m x 1.85m (9'2 x 6'1)
Fitted with a range of matching eye and base level cupboards and drawers with work surfaces over, four ring gas hob with oven below, extractor over, stainless steel drainer sink unit with mixer tap, space and plumbing for washing machine, space for under counter fridge/freezer, part tiled walls, part laminate flooring, double glazed window to front aspect.
BEDROOM 3.35m x 3.25m (11' x 10'8)
Electric radiator, double glazed window to rear aspect.
SHOWER ROOM
Walk in shower enclosure with shower, wall mounted wash hand basin, low level wc, tiled walls, extractor for ventilation.
LOFT
We understand from the vendor that the loft area is included in the sale.
TENURE
We have been advised by the vendor of the following: Share of Freehold - Likely to be sold with 30% share. Lease: 84 years remaining. Service Charge: Percentage of any works. .




