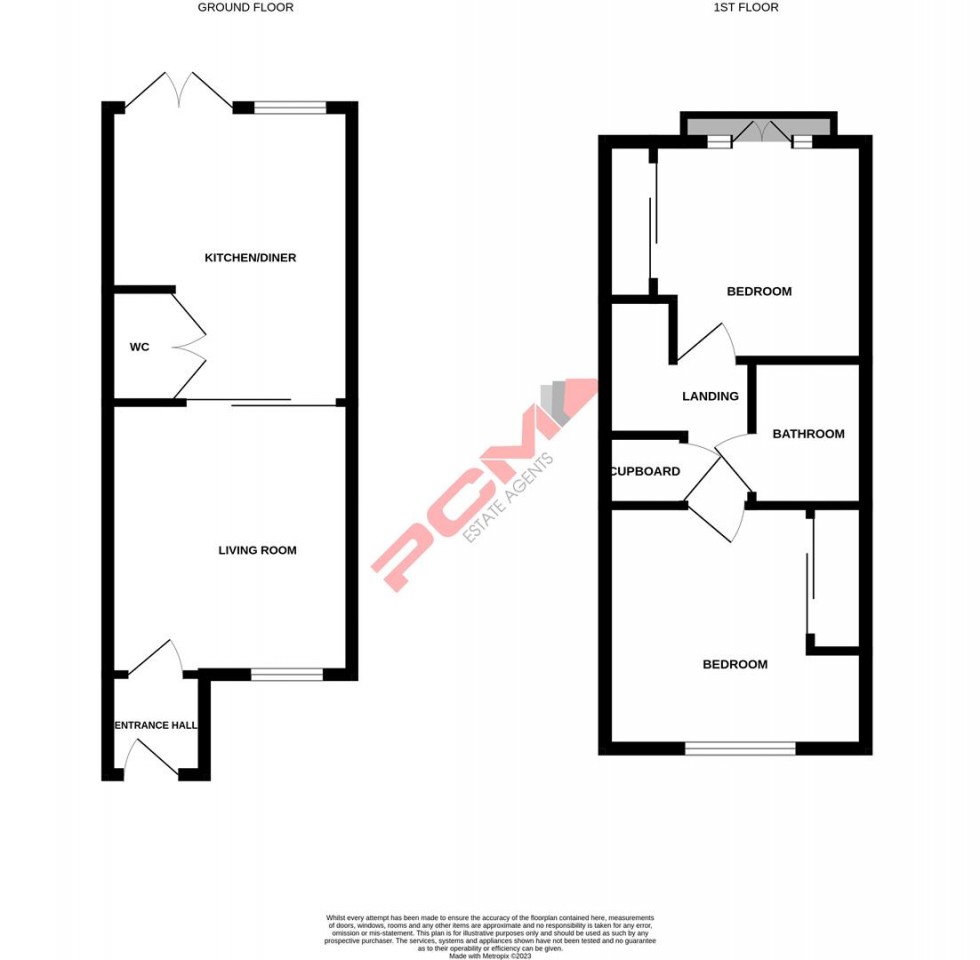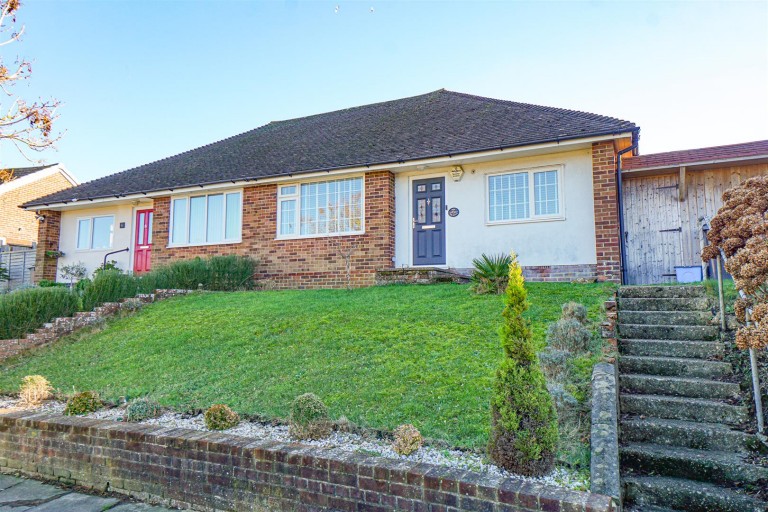PCM Estate Agents are delighted to present to the market this MODERN TWO BEDROOM TERRACED FAMILY HOME located on this small INTIMATE DEVELOPMENT of eight other properties and with benefits including gas fired central heating, double glazing, ALLOCATED PARKING and a LOVELY SOUTH-WESTERLY FACING REAR GARDEN. OUTSTANDING SEA VIEWS can be enjoyed from the rear facing room including the garden.
The property was built approximately in approximately 2014 by the Park Lane Property Group that have built several developments within the town. Inside this MODERN FAMILY HOME the accommodation comprises an entrance hall, living room, OPEN PLAN MODERN KITCHEN-DINING ROOM offering a range of INTEGRRATED APPLIANCES, downstairs wc, upstairs landing, TWO DOUBLE BEDROOMS with BUILT IN WARDROBES and a family bathroom. The property also has the additional benefit of a well-lit LOFT SPACE.
These modern homes are built with energy efficiency in mind are are well-insulated with UPVC double glazed windows and gas fired central heating.
Tucked away in a quiet and convenient position located off The Ridge and within easy reach of amenities within Ore and popular schooling establishments located nearby and link roads with bus routes leading to nearby Hastings Town Centre.
This MODERN HOME must be viewed to appreciate the convenient position and the GLORIOUS VIEWS on offer. Please call the owners agents now to book your viewing.
COMPOSITE DOUBLE GLAZED FRONT DOOR
Opening to:
ENTRANCE HAL
Wall mounted recessed consumer unit for the electrics, down lights, further door opening to:
LIVING ROOM 4.01m x 3.48m (13'2 x 11'5)
Telephone, television & satellite points, radiator, down lights, smoke alarm, sliding frosted glass doors providing some segregation between the lounge and kitchen-dining room, double glazed window to front aspect with made to measure bespoke plantation shutters.
KITCHEN-DINING ROOM 3.78m max x 3.38m max (12'5 max x 11'1 max)
Tiled flooring, radiator, stairs rising to upper floor accommostion, inset down lights, modern and fitted with a matching range of eye and base level cupboards and drawers fitted with soft close hinges and having complimentary worksurfaces and matching upstands over, inset drainer-sink unit with mixer tap, integrated washing machine and dishwasher, space for tall fridge freezer, four ring electric hob with fitted cooker hood over and electric fan assisted oven below, radiator, ample space for dining table, double glazed window and French doors to rear aspect allowing for a pleasant outlook and access onto the garden, far reaching views over Hastings and south-westerly views towards the sea. The window and doors are fitted with bespoke made to measure plantation shutters.
DOWNSTAIRS WC
Low level wc, wash hand basin, tiled walls, tiled flooring, extractor for ventilation and down lights.
FIRST FLOOR LANDING
Light tunnel allowing for natural light to flow through from the roof/ attic space into the landing, large storage cupboard housing wall mounted boiler.
BEDROOM ONE 3.40m x 3.12m (11'2 x 10'3)
Ceiling light with fan, built in fitted wardrobe with mirrored sliding door, radiator, television and telephone points, double glazed window to front aspect with bespoke made to measure plantation shutter.
BEDROOM TWO 2.77m x 3.40m (9'1 x 11'2)
Loft hatch providing access to loft space, radiator, built in/ fitted wardrobes with mirrored sliding doors, double glazed windows and French doors to rear aspect to a Juliette balcony with metal and glass balustrade having pleasant views over the garden and far reaching views in a south westerly direction towards the sea and Beachy Head.
REAR GARDEN
Landscaped and relatively low-maintenance garden with a raised decked patio abutting the property with wooden safety balustrade, few steps down to the main section of garden which is level and laid to lawn, wooden shed, further fenced boundaries, gated rear pedestrian access.
BATHROOM
Tiled walls, light tunnel allowing light to flood into room, bath with mixer tap and shower attachment, wash hand basin, low level wc and a wall mounted mirror.
LOFT SPACE
Accessed via a metal extendable ladder in the ceiling of the main bedroom. The space is well-lit throughout with a switch accessible from the entrance to the loft.
OUTSIDE - FRONT
Allocated parking space.


