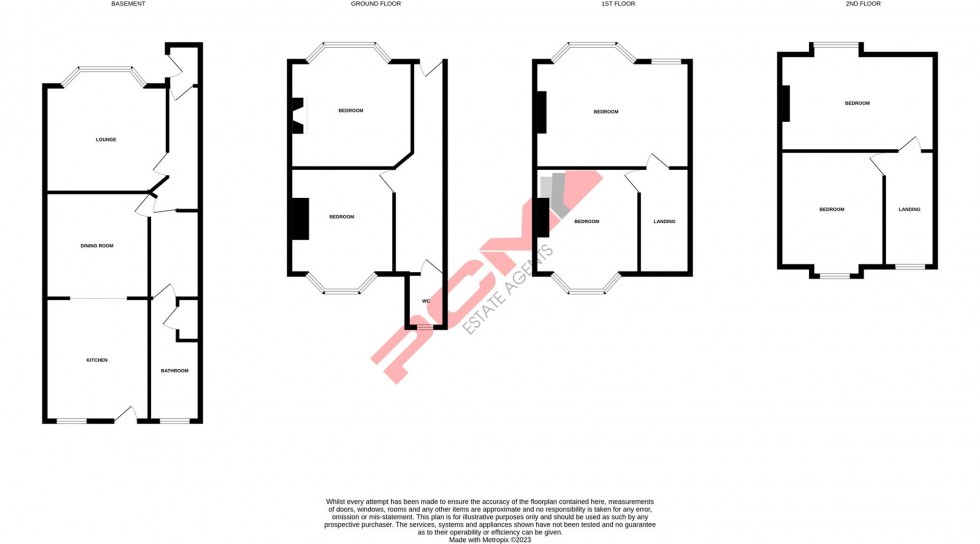PCM Estate Agents are delighted to present to the market an opportunity to secure this FOUR STOREY, SIX BEDROOM VICTORIAN TERRACED HOUSE located on this sought-after road within the West Hill region of Hastings.
The property is IN NEED OF REFURBISHMENT but offers potential with well-proportioned accommodation arrange over four floors. To the lower floor there is a living room, KITCHEN-DINER with access onto the LEVEL GARDEN, and bathroom, whilst to the ground floor there are TWO GOOD SIZED DOUBLE BEDROOMS and a separate wc. On the first floor landing you will find TWO FURTHER DOUBLE BEDROOMS, and to the second floor there are the remining TWO DOUBLE BEDROOMS.
The property is located within easy reach of Hastings Old Town, town centre, popular schooling establishments and local amenities.
Please call the owners agents now to book your viewing to avoid disappointment.
STEPS DESCENDING FROM STREET LEVEL
To the lower floor with door opening to:
PORCH
Further door opening into:
ENTRANCE HALL
Partially divided with further door to inner hallway, wall mounted consumer unit for the electrics, stairs rising to upper floor accommodation, under stairs recess area, door to
LIVING ROOM 5.11m into bay x 3.89m (16'9 into bay x 12'9)
Currently used as a workshop, with bay window to front aspect.
DINING ROOM 3.48m x 3.15m (11'5 x 10'4)
Space for dining table, open plan to:
KITCHEN 4.04m x 2.84m (13'3 x 9'4)
Fitted with a matching range of eye and base level cupboards and drawers with worksurfaces over, electric hob with oven below, inset drainer-sink unit with mixer tap, electric storage radiator, space for fridge freezer, door to rear aspect with outlook and access onto the garden.
BATHROOM
Panelled bath with mixer tap and shower attachment, pedestal wash hand basin, low level wc, storage radiator, storage cupboard, window to rear aspect.
GROUND FLOOR LANDING
Electric storage radiator, door to;
BEDROOM 4.32m into bay x 3.96m (14'2 into bay x 13')
Fireplace, panelled ceiling, cornicing, window to front aspect.
BEDROOM 4.11m x 3.51m (13'6 x 11'6)
Bay window to rear aspect.
WC
Low level wc, window to rear aspect.
FIRST FLOOR LANDING
Stairs rising to second floor, window to rear aspect.
BEDROOM 4.75m x 4.37m into bay (15'7 x 14'4 into bay )
Exposed wooden floorboards, window to front aspect, additional window to front aspect.
BEDROOM 4.19m into bay x 3.45m (13'9 into bay x 11'4)
Bay window to rear aspect.
SECOND FLOOR LANDING
Window to rear aspect, loft hatch providing access to loft space.
BEDROOM 4.93m x 3.53m (16'2 x 11'7)
Exposed wooden floorboards, window to front aspect.
BEDROOM 3.51m x 3.25m (11'6 x 10'8)
Exposed wooden floorboards, fireplace, window to rear aspect.
REAR GARDEN
Level and enclosed, in need of some cultivation but offering ample outside space to enjoy.

