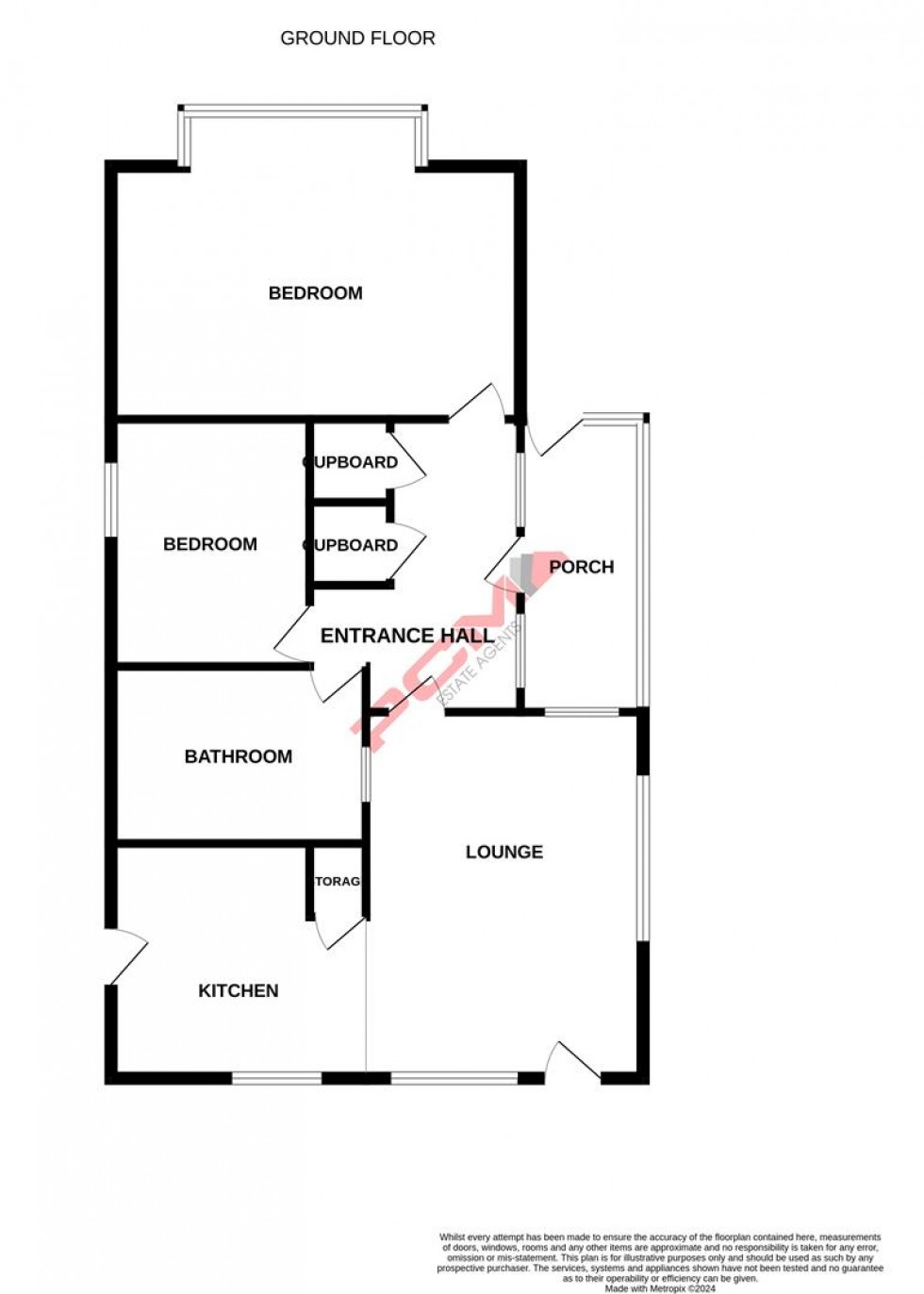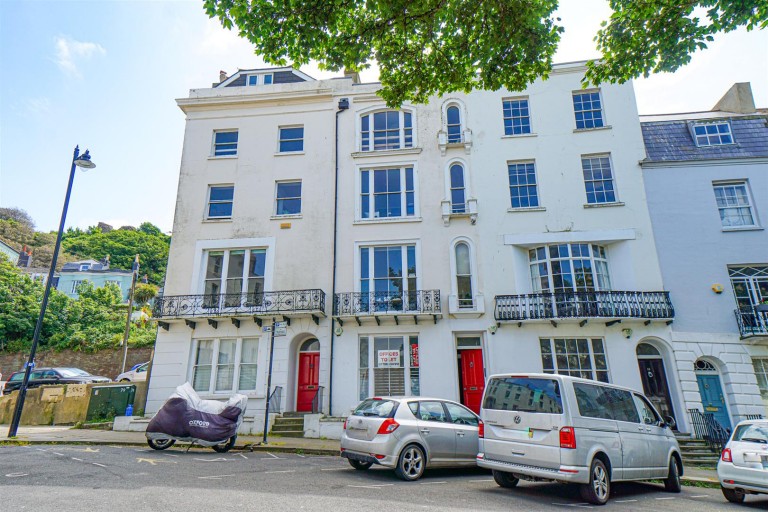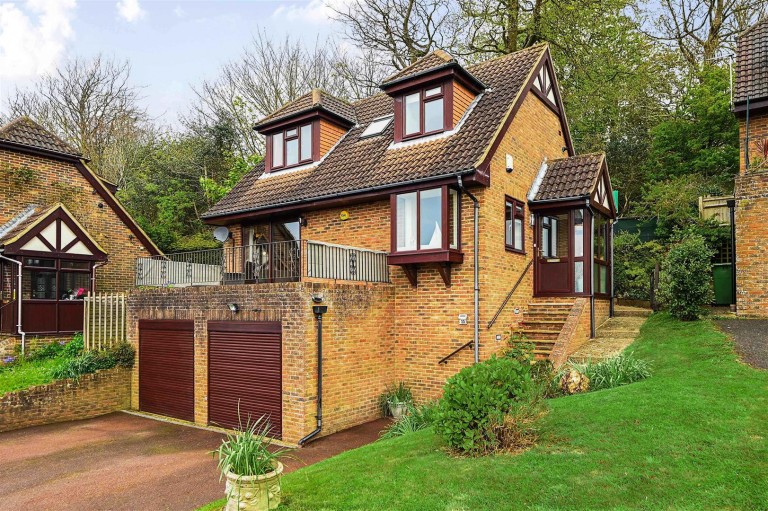An opportunity has arisen to acquire this STUNNING DETACHED BUNGALOW occupying a CORNER PLOT within this highly sought-after St Helens region of Hastings, offered to the market CHAIN FREE. Situated within close proximity to the picturesque Alexandra Park, whilst also being within easy reach of Hastings town centre.
Offering exceptionally well-presented and spacious accommodation throughout comprising a large entrance porch leading to hallway, 17ft LOUNGE OPEN PLAN to an exceptionally well-presented MODERN FITTED KITCHEN, TWO BEDROOMS: the master being a particularly good size in addition to a LUXURY BATHROOM SUITE with bath and separate shower. Externally the property occupies a CORNER PLOT with GARDENS to the FRONT & SIDE, with a PRIVATE LANDSCAPED REAR GARDEN having multiple patio areas ideal for seating and entertaining. In addition there is a GARAGE and OFF ROAD PARKING.
The property also has PLANNING PERMISSION to extend the lounge and create a THIRD BEDROOM. Information can be found under Planning Ref: HS/FA/22/00411
Located in this highly sought-after road with good public transport links around Hastings and St Leonards, viewing comes highly recommended for those looking for a BEAUTIFULLY PRESENTED BUNGALOW.
Please call PCM Estate Agents now to arrange your viewing and avoid disappointment.
PRIVATE FRONT DOOR
Leading to:
ENTRANCE PORCH
Large with double glazed windows to rear and side aspects, door to:
ENTRANCE HALLWAY
Two storage cupboards, wall mounted thermostat control, radiator, door to open plan living-dining-kitchen area.
LIVING AREA 5.44m x 3.61m (17'10 x 11'10)
Beautifully presented open plan L shaped room with exposed brick chimney breast having potential for log burner, double glazed windows to rear, side and front aspects, radiator, open plan to:
KITCHEN 3.63m x 3.35m (11'11 x 11' )
Beautifully presented modern fitted kitchen comprising a range of base level units with worksurfaces over, range of integrated Neff appliances including an induction hob with extractor above, oven and grill, space for fridge freezer, space and plumbing for washing machine, integrated dishwasher, inset sink with mixer tap, breakfast bar, storage/ larder cupboard, double glazed window to rear aspect overlooking the garden, door to side aspect leading out to the garden.
MASTER BEDROOM 5.51m x 4.06m max (18'1 x 13'4 max )
Double glazed bay window to front aspect, radiator.
BEDROOM 3.30m x 2.67m (10'10 x 8'9)
Double glazed window to side aspect, radiator.
BATHROOM 3.61m x 2.21m (11'10 x 7'3)
Luxury suite comprising walk in double shower with rainfall style shower attachment, freestanding bath with mixer tap, wash hand basin with tiled splashback and storage below, wall mounted LED mirror with further storage, ladder style radiator, dual flush wc, extractor fan, double glazed obscured window to side aspect.
REAR GARDEN
Private and landscaped, featuring a patio area ideal for seating and entertaining, steps up to a further patio area offering further seating space, featuring a range of mature shrubs in addition to log store, gated providing side access to both sides.
GARAGE
Up and over door, light, power and double glazed personal door to side.
AGENTS NOTE
The vendor has advised that there is also planning permission for an extension to create a third bedroom and a larger lounge. Permission can be found under planning ref: HS/FA/22/00411



