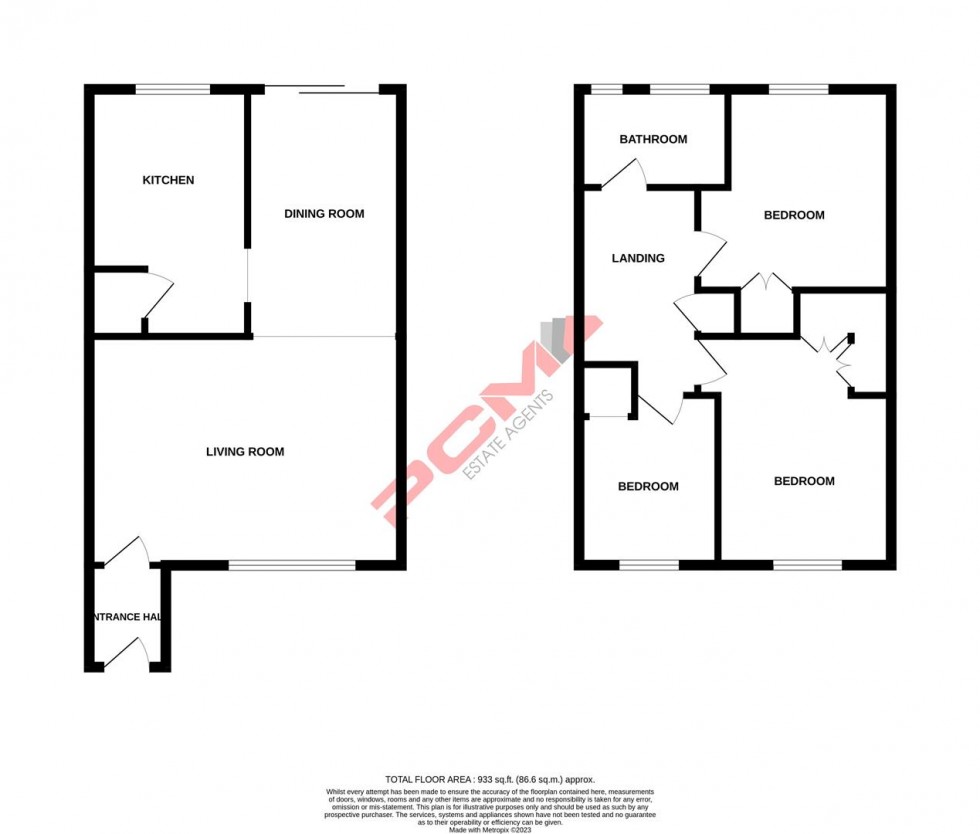PCM Estate Agents are delighted to present to the market an opportunity to secure this CORNER PLOT SEMI-DETACHED THREE BEDROOM HOUSE with driveway, GARAGE and a GOOD SIZED WRAP AROUND GARDEN.
Inside this LOVELY FAMILY HOME located in the Blacklands region of Hastings the property benefits from gas fired central heating, double glazing and well-proportioned, well-appointed accommodation arranged over two floors comprising an entrance hall, DUAL ASPECT L SHAPED LOUNGE-DINER, modern kitchen, upstairs landing, THREE BEDROOMS and a bathroom with shower over bath.
The property is located within easy reach of popular schooling establishments and Alexandra Park as well as bus routes. Please call the owners agents now to book your viewing to avoid disappointment.
WOODEN PARTIALLY GLAZED FRONT DOOR
Opening to:
ENTRANCE HALL
Space for storing shoes and hanging coats, door opening to:
LIVING ROOM 5.23m x 3.78m (17'2 x 12'5)
Television point, double radiator, coving to ceiling, stairs rising to upper floor accommodation, under stairs recessed area, double glazed window to front aspect, open plan to:
DINING ROOM 4.19m x 2.67m (13'9 x 8'9)
Coving to ceiling, radiator, doorway leading to kitchen, double glazed sliding patio doors providing access and outlook onto the garden.
KITCHEN 4.14m x 2.51m (13'7 x 8'3)
Modern and built with a matching range of eye and base level cupboards and drawers with worksurfaces over, four ring electric hob with electric fan assisted oven below and fitted cooker hood over, space for tall fridge freezer, space for slimline dishwasher, space and plumbing for washing machine and tumble dryer, part tiled walls, tiled flooring, inset drainer-sink with mixer spray tap, storage cupboard, double glazed window to rear aspect with views onto the garden.
FIRST FLOOR LANDING
Loft hatch providing access to loft space, storage cupboard.
BEDROOM ONE 3.73m x 2.90m (12'3 x 9'6)
Measurement excludes door recess. Radiator, coving to ceiling, built in/ fitted wardrobes, double glazed window to front aspect.
BEDROOM TWO 3.45m x 2.67m (11'4 x 8'9)
Measurement excludes door recess. Radiator, coving to ceiling, built in wardrobes, double glazed window to rear aspect.
BEDROOM THREE 2.79m x 2.29m (9'2 x 7'6)
Coving to ceiling, built in wardrobes, double glazed window to front aspect.
BATHROOM
Panelled bath with mixer tap and shower attachment, electric shower over bath, concealed cistern dual flush low level wc, vanity enclosed wash hand basin with storage space below and mixer tap, ladder style heated towel rail, down lights, part tiled walls, tiled flooring, double glazed obscured glass windows to rear aspect.
OUTSIDE - FRONT
Corner plot front garden, sections of lawn wither side of the pathway leading to the front door, mature shrubs and small trees.
REAR GARDEN
Corner plot with a stone patio abutting the property and allowing for ample space for patio furniture and chairs, good sized section of lawn with wraps around the other side to two timber frames summer houses with power, wooden shed, fenced boundaries, outside water tap, and rear gated access providing access to the driveway and persona; door to garage. The driveway is block paved and provides ample parking for multiple vehicles.
GARAGE
Detached with up and over door, power and light.

