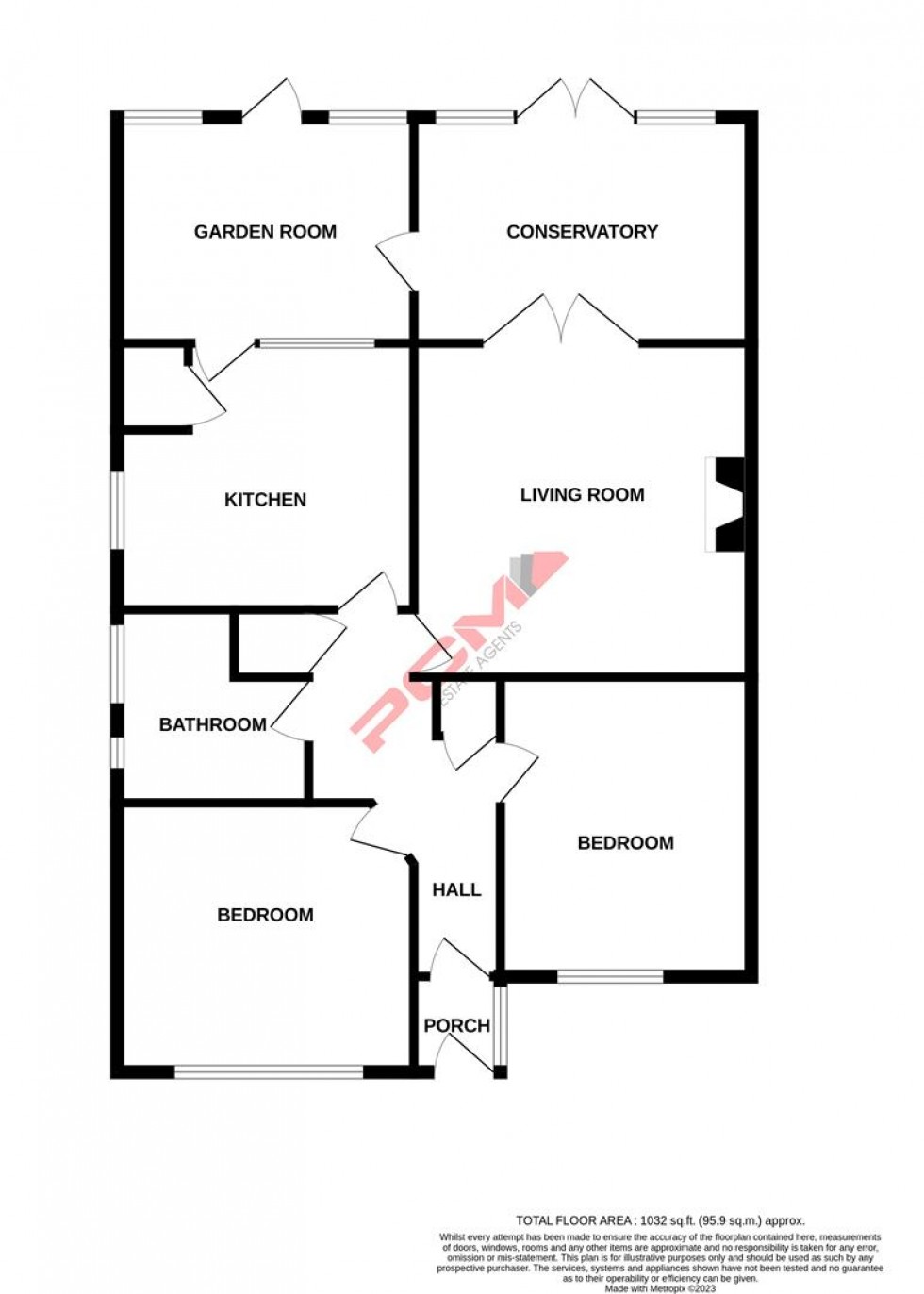PCM Estate Agents are delighted to present to the market this EXCEPTIONALLY WELL PRESENTED SEMI DETACHED TWO BEDROOM BUNGALOW occupying a level plot on this sought after road within Hastings.
The property is approached via a block paved drive providing OFF ROAD PARKING FOR MULTIPLE VEHICLES and LOVELY LANDSCAPED FRONT GARDEN.
Inside the entrance porch provides access to an entrance hall which then opens to a GOOD SIZE LIVING ROOM, conservatory, MODERN KITCHEN, TWO GOOD SIZE DOUBLE BEDROOMS, bathroom with separate shower and a GARDEN ROOM.
A delightful feature of this semi detached bungalow is the LEVEL REAR GARDEN mainly laid to lawn with stone patio. Partial sea views can also be enjoyed from sections of the garden over fence line neighbouring gardens.
Further benefits include gas central heating and double glazing and is conveniently located within easy reach of amenities found within Ore Village and bus routes located nearby.
Please call the owners agents now to book your viewing to avoid disappointment.
DOUBLE GLAZED FRONT DOOR
Opening to:
ENTRANCE PORCH
Wooden framed single glazed window to side aspect, further wooden partially glazed door opening to:
SPACIOUS ENTRANCE HALL
Oak flooring, hatch providing access to loft space, telephone point, radiator, two large built in storage cupboards, one with hanging rails and the other with shelving.
LIVING ROOM 4.34m x 4.19m (14'3 x 13'9)
Television point, radiator, brick built fireplace with brick hearth, inset open fire and mantle over, double glazed windows and double doors providing outlook and access onto Conservatory.
CONSERVATORY 3.48m x 2.92m (11'5 x 9'7)
Currently used as a Dining Room. Radiator, tiled flooring, brick construction with UPVC double glazed windows and double doors opening onto the beautifully landscaped level family friendly garden. Double glazed door opening to Garden Room.
KITCHEN 3.76m x 3.28m (12'4 x 10'9)
Modern kitchen fitted with a range of matching eye and base level cupboards and drawers, complimentary work surfaces over, tiled splash backs, four ring gas hob with electric fan assisted oven below, fitted cooker hood over, inset Belfast ceramic sink with mixer tap, space for tall fridge/freezer, concealed wall mounted boiler, integrated washing machine, inset downlights, double glazed window to side aspect, double glazed window to rear aspect, door opening to:
GARDEN ROOM 3.71m x 2.59m (12'2 x 8'6)
This room is very adaptable and could be utilised as a separate utility with a few additions or a hobby room/crafts room. Double glazed doors connecting to Conservatory, double glazed windows and doors to rear aspect providing a pleasant outlook and access to the garden.
BEDROOM ONE 3.81m x 2.79m (12'6 x 9'2)
Double glazed window to front aspect with made to measure bespoke plantation shutters, radiator.
BEDROOM TWO 3.66m x 3.28m (12' x 10'9)
Radiator, double glazed window to front aspect with made to measure bespoke plantation shutters.
BATHROOM/SHOWER ROOM
Separate walk in shower enclosure with chrome shower fittings, panelled bath with Victorian style mixer tap and shower attachment, contemporary style pedestal wash hand basin, matching low level wc, ladder style heated towel rail, part tiled walls, tiled flooring, double glazed window with patterned glass to side aspect.
FRONT GARDEN
The property is set back from the road with a lovely landscaped lawned front garden with established planted boarders, block paved driveway providing off road parking for multiple vehicles, set behind double opening wooden five bar gates, gated side access leading to:
REAR GARDEN
Landscaped level south/south westerly facing garden, mainly laid to lawn with a stone patio abutting the property and wrapping around to the side of the property leading to a path with gated access to the front. The garden opens up onto a path with meanders through the middle of the garden with sections of lawn either side. The rear of the garden is separated by open post and rail fencing, wooden shed. The garden has a variety of flowering shrubs and enjoys an incredibly private and sunny aspect, enjoying plenty of afternoon and evening sun. Depending on your height, partial views of the sea can be enjoyed over the boundary fence to the sea.

