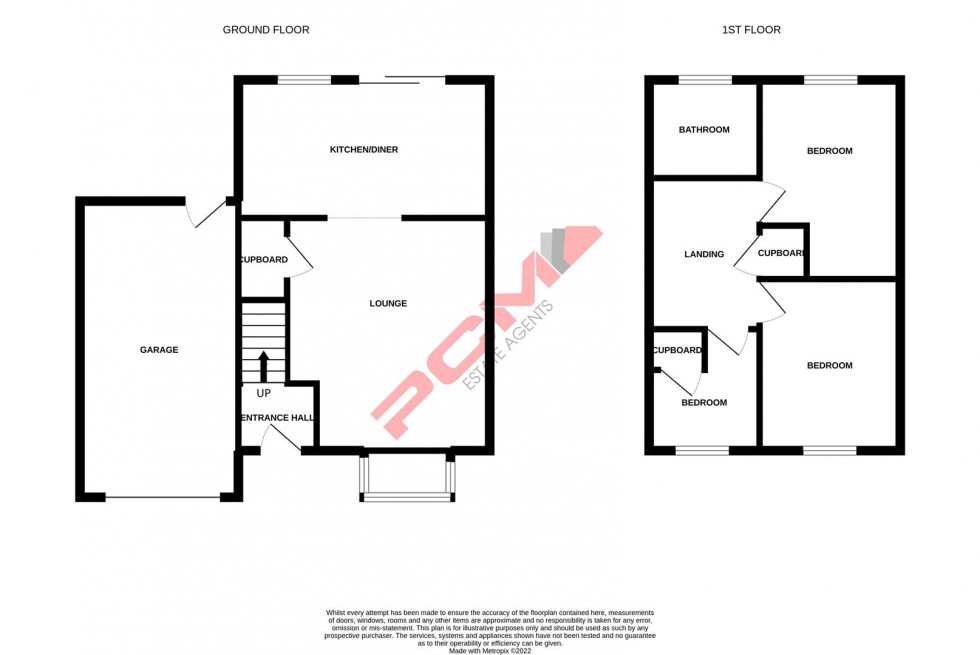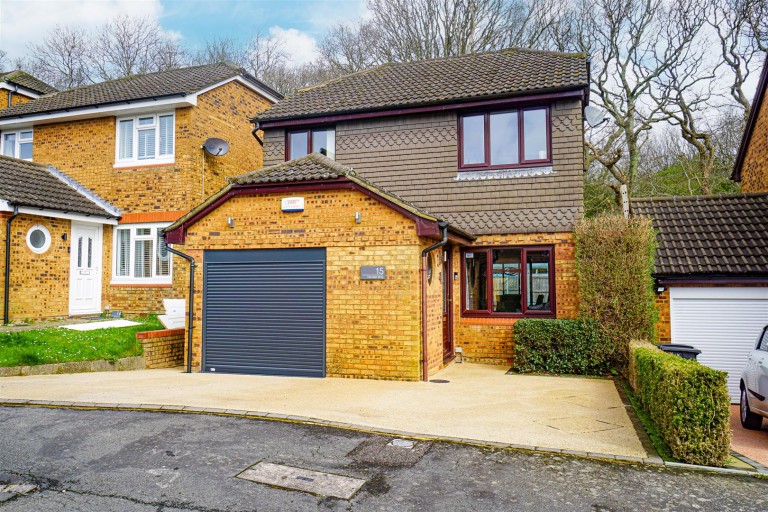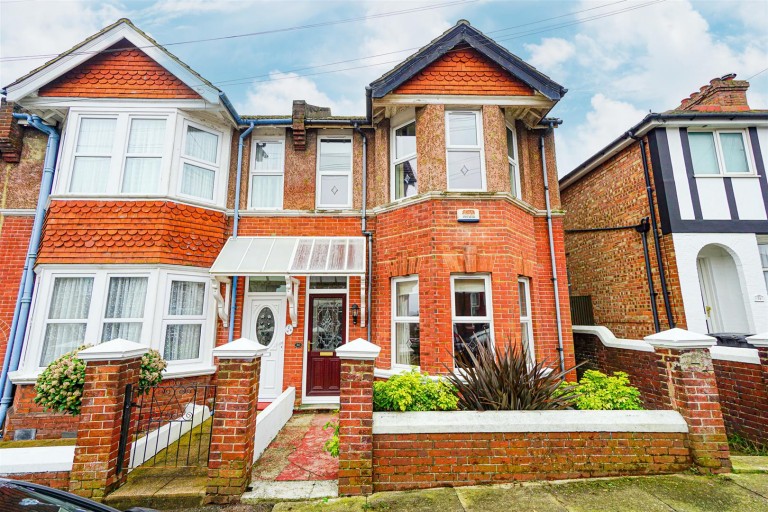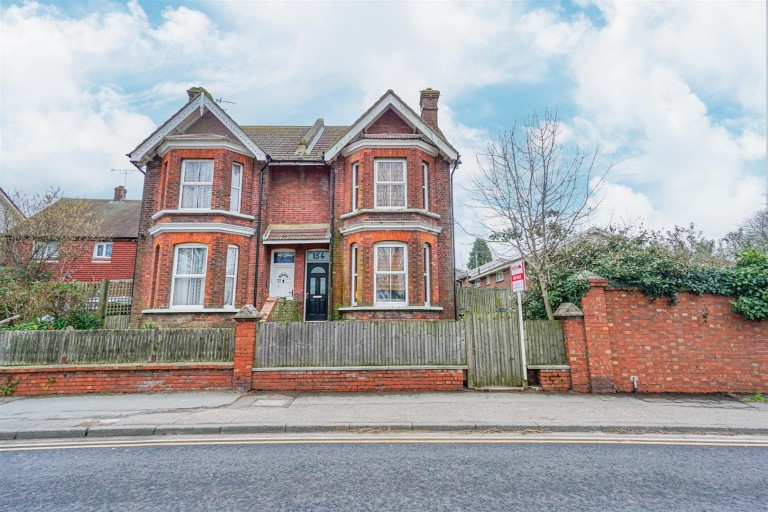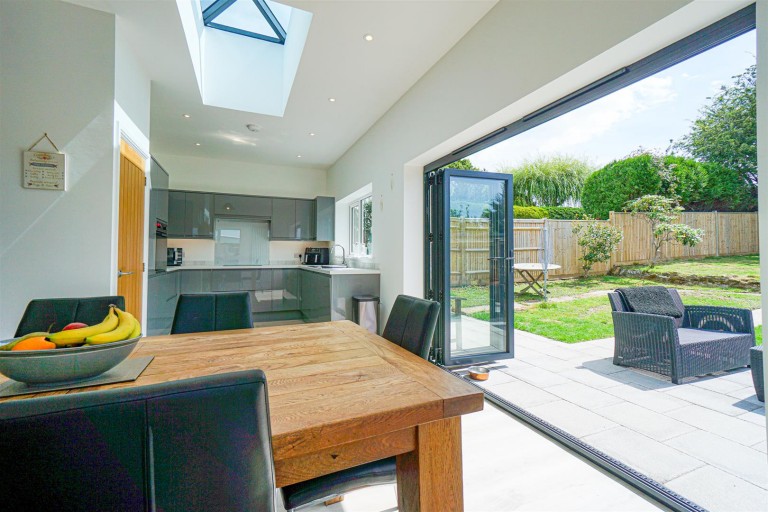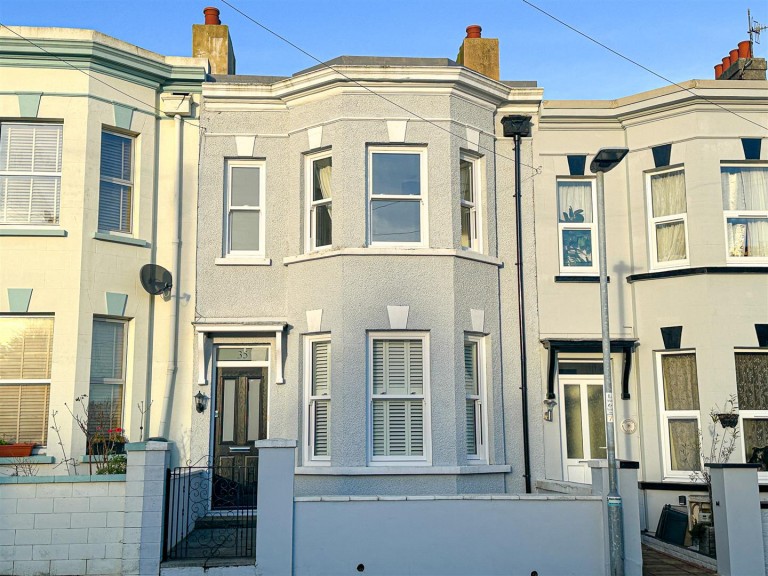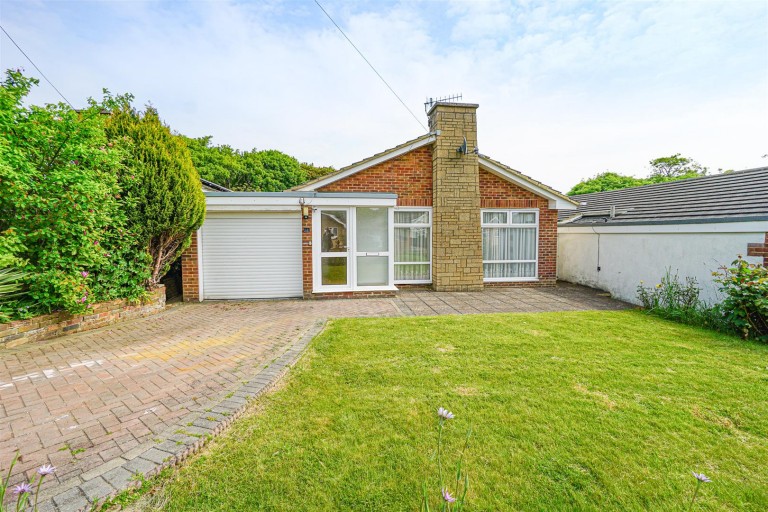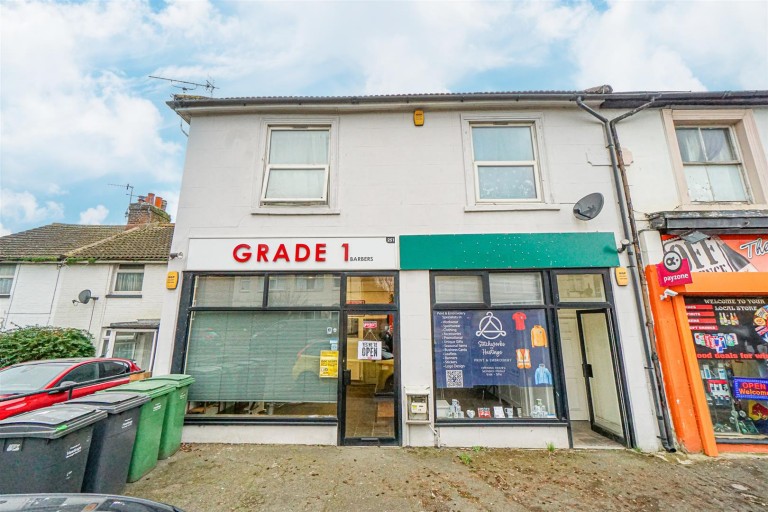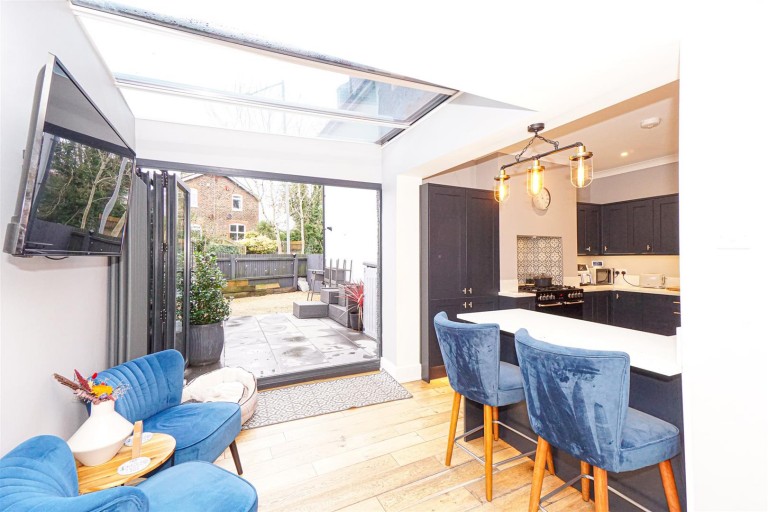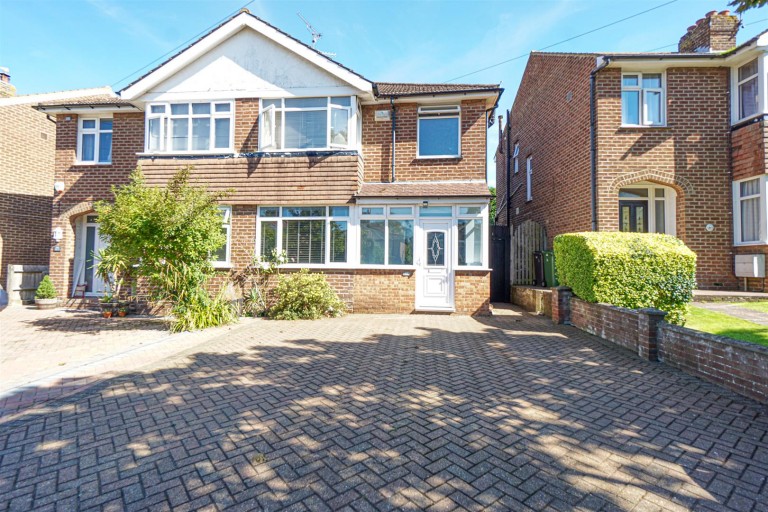PCM Estate Agents are delighted to present to the market an opportunity to secure this MODERN SEMI DETACHED THREE BEDROOM FAMILY HOME in this sought after LITTLE RIDGE area.
Tucked away in this QUIET CUL-DE-SAC this property offers well appointed and well proportioned accommodation arranged over two floors comprising entrance hall, lounge, MODERN KITCHEN/DINING ROOM with access onto a GOOD SIZE GARDEN, upstairs landing, THREE BEDROOMS and a family bathroom.
Further benefits include gas central heating and double glazing, DRIVEWAY providing off road parking leading to an ATTACHED GARAGE with personal door to the garden.
Located within easy reach of local amenities including a Tesco Express and a number of popular schooling establishments and the Conquest Hospital.
This property must be viewed to fully appreciate the level of space and position on offer. Call the owners agents now to book your viewing.
DOUBLE GLAZED FRONT DOOR
Opening to:
ENTRANCE HALL
Double glazed obscure glass window to the side, staircase rising to upper floor accommodation, wood laminate flooring, radiator.
LOUNGE 4.34m x 3.81m (14'3 x 12'6)
Wood laminate flooring, radiator, coved ceiling, television point, telephone point, understairs storage cupboard, box double glazed bay window to front aspect. Opening to:
KITCHEN/DINING ROOM 4.78m x 2.44m (15'8 x 8')
Coved ceiling, radiator, tiled flooring, part tiled walls. Kitchen is fitted with a range of eye and base level cupboards and drawers with soft close hinges and complimentary work surfaces, inset 1 1/2 bowl sink unit with mixer tap, four ring gas hob with extractor over, waist level double oven and grill, space and plumbing for washing machine, space for tumble dryer, integrated dishwasher, ample space for dining table, under cupboard lighting, double glazed window and sliding patio doors to rear aspect overlooking and proving access to the garden.
FIRST FLOOR LANDING
Coved ceiling, hatch providing access to loft space, storage cupboard with shelving.
BEDROOM ONE
Coved ceiling, radiator, double glazed window to rear aspect with views over the garden.
BEDROOM TWO 3.35m x 2.67m (11' x 8'9)
Radiator, coved ceiling, double glazed window to front aspect.
BEDROOM THREE 2.26m narrowing to 1.63m x 2.01m (7'5 narrowing to
Built in wardrobe, radiator, coved ceiling, television point, telephone point, double glazed window to front aspect.
BATHROOM
Panelled bath with power shower over bath and mixer tap, pedestal wash hand basin with mixer tap, dual flush low level wc, part tiled walls, wood effect vinyl flooring, chrome ladder style heated towel rail, double glazed obscure glass window to rear aspect.
FRONT GARDEN
Lawned front garden with pathway to front door, driveway providing off road parking leading to:
ATTACHED GARAGE 5.21m x 2.74m (17'1 x 9')
Up and over door, personal door to garden, power and light connected, gas meter, consumer unit for electrics.
REAR GARDEN
Stone patio butting the property, brick built BBQ area, outside water tap, section of lawn, fenced boundaries.
