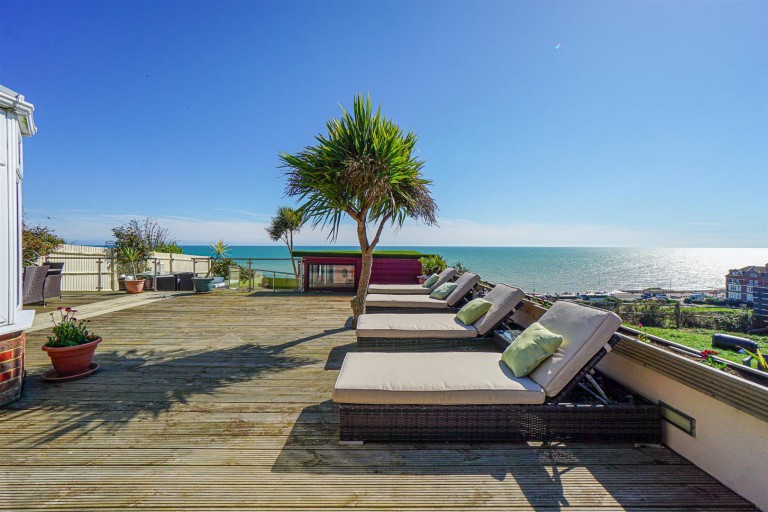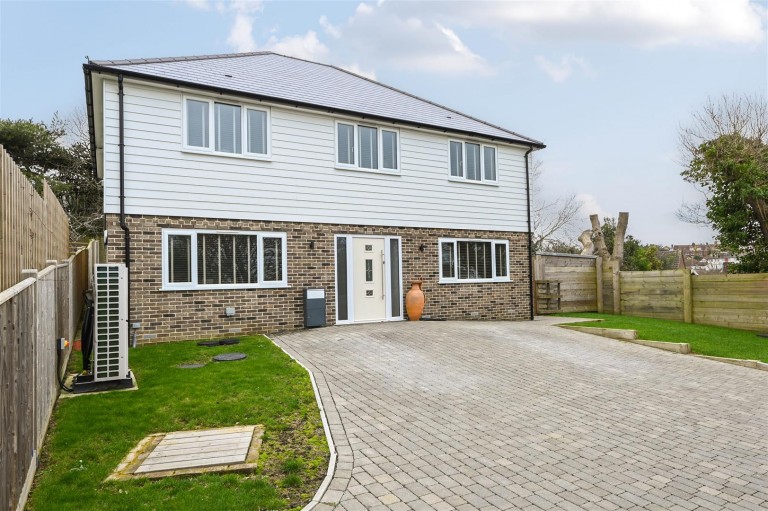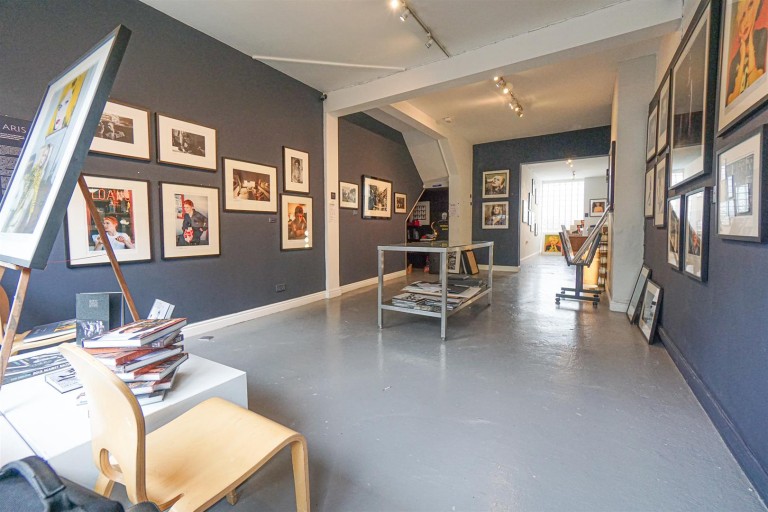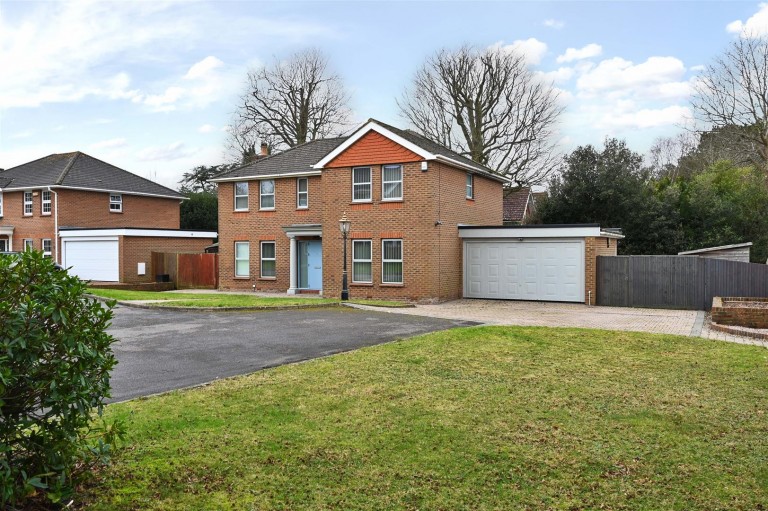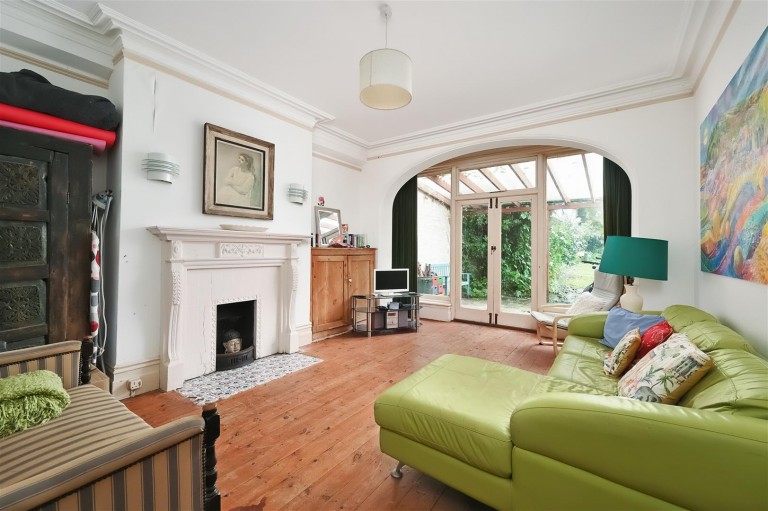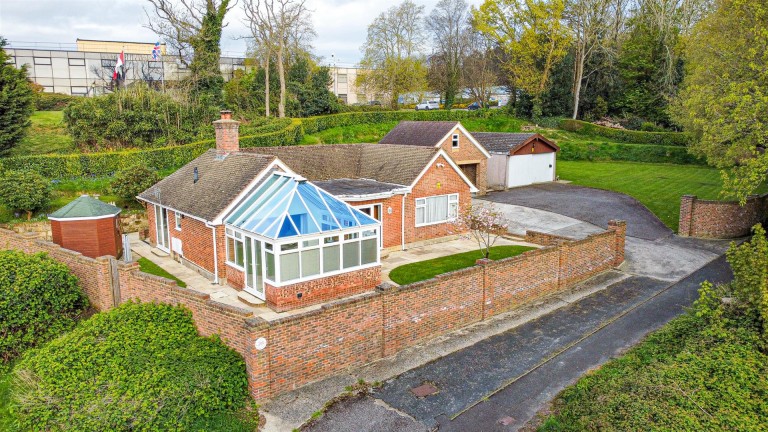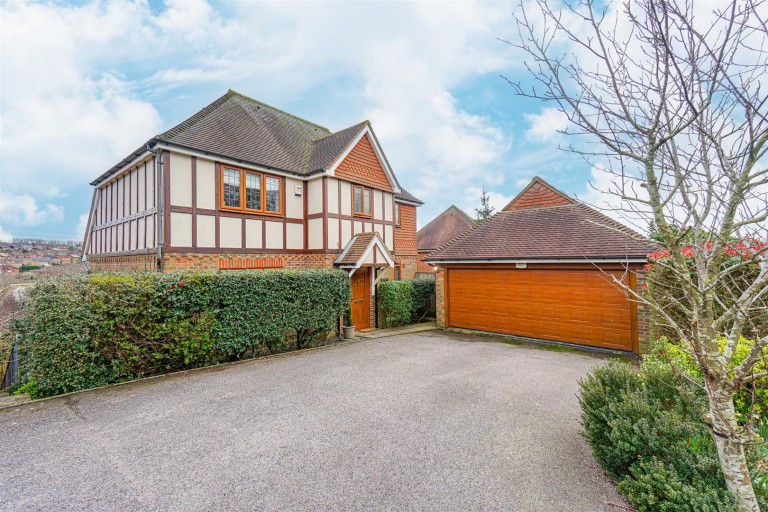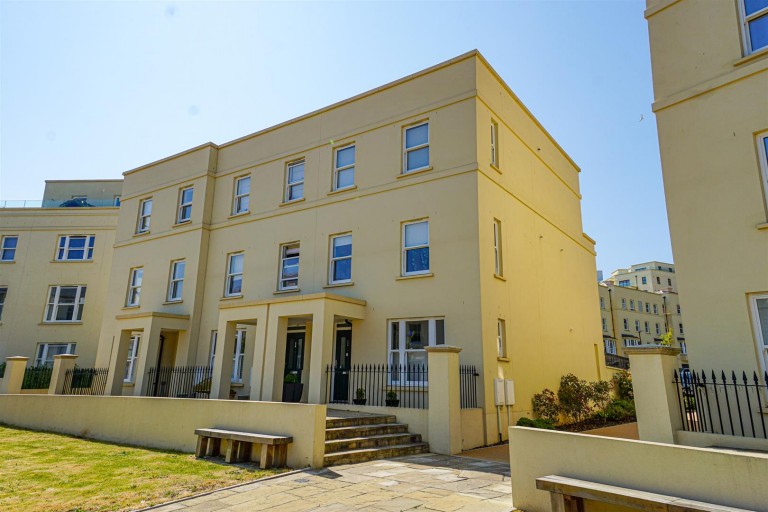PCM Estate Agents are delighted to present to the market a RARE OPPORTUNITY to secure this unique and INDIVIDUAL DETACHED THREE BEDROOM FAMILY HOME occupying a LARGE PLOT, located in a sought-after and RARELY AVAILABLE ROAD, benefitting from OFF ROAD PARKING for multiple vehicles, GARAGE and a BEAUTIFULLY LANDSCAPED WRAP AROUND GARDEN.
Conveniently positioned on this incredibly sought-after road within St Leonards, this FAMILY HOME offers well-proportioned and well-appointed accommodation arranged over two floors comprising an entrance porch, LIVING ROOM OPEN PLAN onto DINING ROOM, kitchen with UTILITY ROOM, GARDEN ROOM/ SNUG and a ground floor CLOAKROOM. Upstairs the property has THREE GOOD SIZED BEDROOMS and a SHOWER ROOM, and offers modern comforts including gas fired central heating and double glazing. The property retains some ORIGINAL PERIOD FEATURES including PARQUET FLOORING which runs through the majority of downstairs. There are BEAUTIFULLY MANICURED GARDENS with a LARGE SUMMER HOUSE.
Set back from the road in a secluded position, viewing comes highly recommended. Please call the owners agents now to book you viewing.
DOUBLE GLAZED FRONT DOOR
Opening onto:
ENTRANCE HALL/ PORCH
UPVC construction with tiled flooring, power points and lighting, further partially glazed door opening to:
SNUG/ GARDEN ROOM 4.90m x 3.23m (16'1 x 10'7)
Stairs rising to upper floor accommodation, radiator, under stairs storage cupboard, wall mounted security alarm pad, original parquet flooring laid in herringbone pattern, doors opening to living room and kitchen, double glazed picture windows and door to side aspect allowing for a lovely outlook and access onto the garden.
CLOAKROOM
Dual flush low level wc, wall mounted wash hand basin with chrome mixer tap, radiator, part tiled walls, tiled flooring, double glazed window with pattern glass to side aspect.
LIVING ROOM
22'1" x 11'9" narrowing to 9'4 (6.73m x 3.58m narrowing to 2.84m) Parquet flooring laid in herringbone pattern, two radiators, television point, coving to ceiling, fireplace with inset log burner, dual aspect room with double glazed windows to side and rear elevations in addition to a lovely double glazed bay window overlooking the garden., archway through to:
DINING ROOM 3.28m x 2.90m (10'9 x 9'6)
Continuation of the original parquet flooring, radiator, double glazed sliding patio doors to rear aspect providing outlook and access onto the garden, door to:
KITCHEN 3.38m x 2.49m (11'1 x 8'2)
Modern and built with a matching range of eye and base level cupboards and drawers with worksurfaces over, five ring gas hob with fitted cooker hood over, waist level oven and separate grill, inset one & ½ bowl drainer-sink unit with mixer tap, space and plumbing for washing machine and dishwasher, part tiled walls, tile effect laminate flooring, return door to snug/garden room, double glazed window to side aspect, open plan to:
KITCHEN EXTENSION/ UTILITY 4.70m x 2.13m (15'5 x 7')
Continuation of the tile effect laminate flooring, radiator, space for American style fridge freezer, range of fitted base level cupboards and drawers with complimentary worksurfaces over, space and plumbing for tumble dryer, radiator, double glazed window to front aspect, two Velux windows to side and a double glazed door to rear providing access to the garden.
FIRST FLOOR LANDING
Large double glazed window to front aspect allowing a lovely view over the gardens and grounds, loft hatch to loft space, radiator, large storage cupboard housing the boiler.
BEDROOM ONE 5.56m max x 3.23m max (18'3 max x 10'7 max)
Range of fitted bespoke made to measure wardrobes offering ample storage, matching bedside tables and a 3 drawer chest of drawers, two radiators, inset down lights, dual aspect room with double glazed windows to rear and side providing lovely views onto the gardens.
BEDROOM TWO 3.53m x 3.35m (11'7 x 11')
Coving to ceiling, built in wardrobes with sliding doors, radiator, double glazed window to side aspect allowing for a pleasant outlook over the gardens.
BEDROOM THREE 3.25m x 2.82m (10'8 x 9'3)
Coving to ceiling, radiator, alcove providing a perfect space for wardrobe and double glazed window to side aspect having pleasant views over the gardens.
SHOWER ROOM
Modern suite comprising a walk in shower with chrome shower fixing, waterfall style shower head and further hand-held shower attachment, concealed cistern dual flush low level wc with a vanity enclosed wash hand basin to the side with chrome mixer tap and ample storage set beneath, part tiled walls, down lights, extractor fan for ventilation, ladder style heated towel rail, two double glazed pattern glass windows to side aspect.
OUTSIDE - FRONT
Set back from the road and screened by walled and hedged boundaries, large front garden which is manicured and landscaped with a variety of mature plants and shrubs and Japanese style Acers, outside lighting, ample space to sit out and enjoy the colourful range of plants and shrubs, large driveway providing off road parking for multiple vehicles, few steps up to the front door, gated access to the rear garden and further space down the right hand side elevation.
GARAGE
With power and light, double opening doors.
REAR/ SIDE GARDEN
Wrap around garden which extends down the side and rear elevation of the property, manicured lawns, established planted borders well-stocked with a range of flowering shrubs and small trees. The garden enjoys plenty of sunshine throughout the day with several seating areas to sit out and enjoy. There is a decked patio canopied by a wooden fixed pergola which is accessed through the garden room/ snug. In addition, there is a further larger decked patio off the back that is accessed from the dining room with a fixed metal pergola offering ample space to sit out and entertain. To the bottom of the garden there is a further stone patio providing ample space for a bistro style table and chairs for further seating arrangement. The garden is incredibly private and not overlooked, and also benefits from outside lighting and power points.
LARGE SUMMER HOUSE 5.18m x 3.05m (17' x 10')
With power and light.

