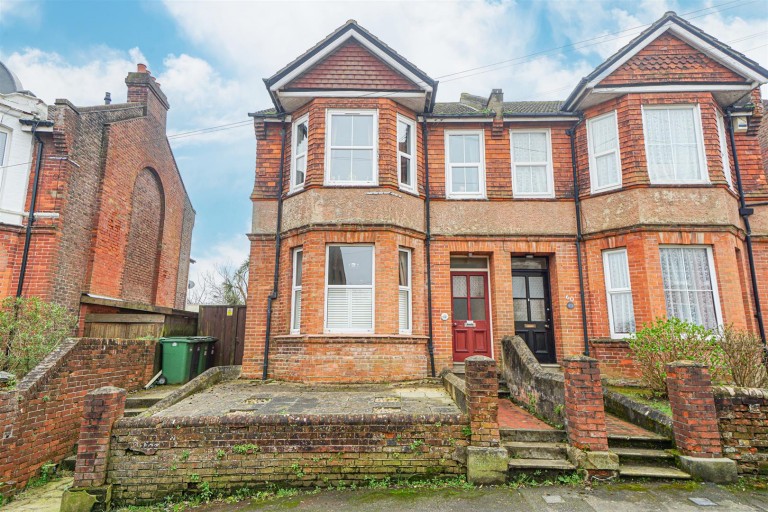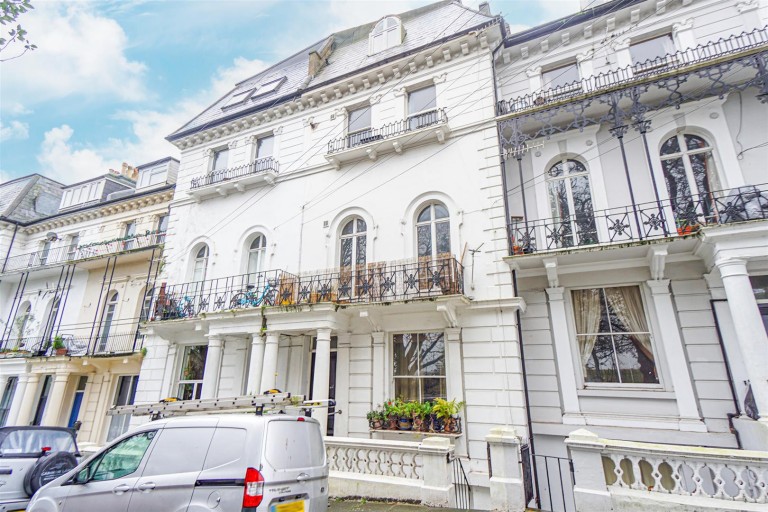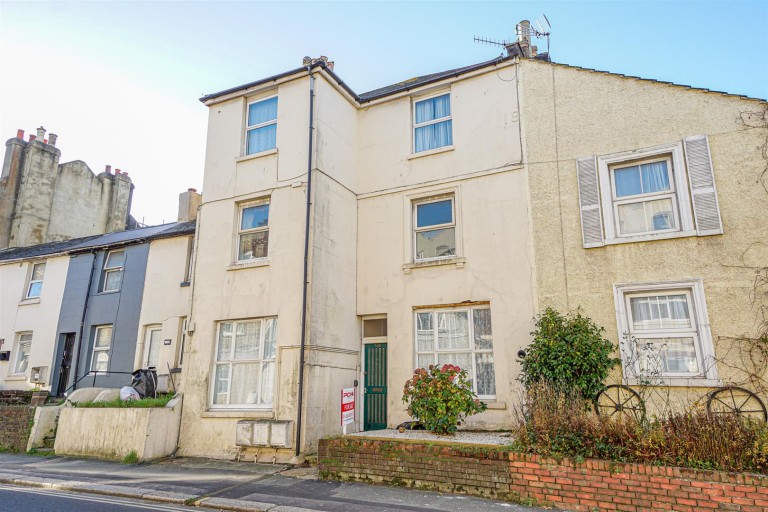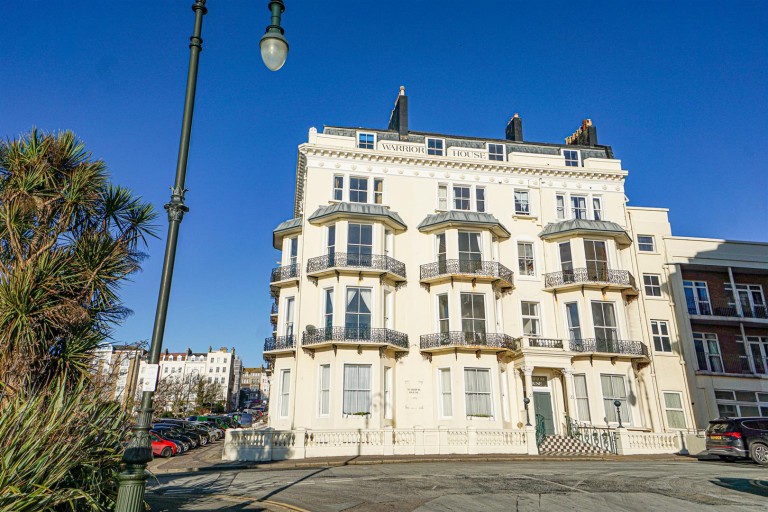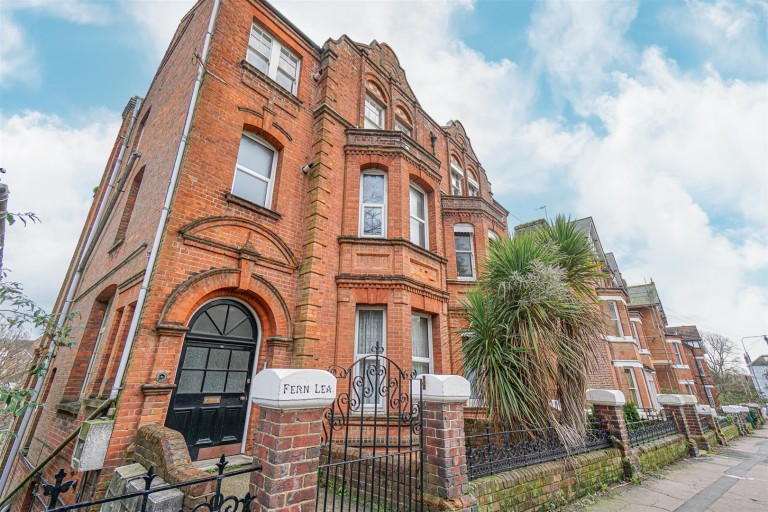PCM Estate Agents are delighted to present to the market an opportunity to secure this GROUND FLOOR TWO BEDROOM GARDEN FLAT offered to the market CHAIN FREE and conveniently positioned in this sought-after region of St Leonards, close to popular schooling establishments and nearby local amenities.
Inside, the property offers accommodation comprising a LOUNGE-DINER, kitchen, TWO BEDROOMS and a bathroom. The property has a GOOD SIZED PRIVATE REAR GARDEN, gas fired central heating and double glazing.
Please call the owners agents now to book your viewing to avoid disappointment.
COMMUNAL FRONT DOOR
Leading to:
COMMUNAL ENTRANCE HALL
Private front door to:
ENTRANCE HALL
Exposed wooden painted floorboards, inset down lights, storage cupboard.
LOUNGE-DINING ROOM 4.78m x 3.48m (15'8 x 11'5)
Fireplace, coving to ceiling, television point, radiator, exposed wooden floorboards, steps descending with door leading to:
INNER HALLWAY
Double glazed windows to rear aspect, loft hatch providing access to an area of loft space, radiator and doors opening to kitchen, bathroom and bedroom two.
KITCHEN 2.69m x 1.91m (8'10 x 6'3)
Built with a range of matching eye and base level cupboards and drawers with worksurfaces over, four ring gas hob with oven below and fitted cooker hood over, inset ceramic one & ½ bowl drainer-sink with mixer tap, space for tall fridge freezer, space and plumbing for washing machine, wall mounted boiler, part tiled walls, wood laminate flooring, double glazed window to side aspect.
BEDROOM ONE 4.34m into bay x 3.68m (14'3 into bay x 12'1)
Fireplace, coving to ceiling, double glazed bay window to front aspect.
BEDROOM TWO 2.79m x 2.21m (9'2 x 7'3)
Radiator, coving to ceiling, double glazed window to rear aspect, door opening to side leading to garden.
BATHROOM
Panelled bath with shower over bath, pedestal wash hand basin, low level wc, part tiled walls, radiator, double glazed pattern glass window to side aspect.
REAR GARDEN
Private and in need of some cultivation, laid to lawn with patio, fenced boundaries and wooden shed.
TENURE
We have been advised of the following by the vendor: Lease: Approx. 89 years remaining. Maintenance: Approx. £1282 per annum Ground Rent: Approx. £50 per annum. Sub Letting & Air BnB: Consent Required Pets: Written consent required, Dog has been permitted.

