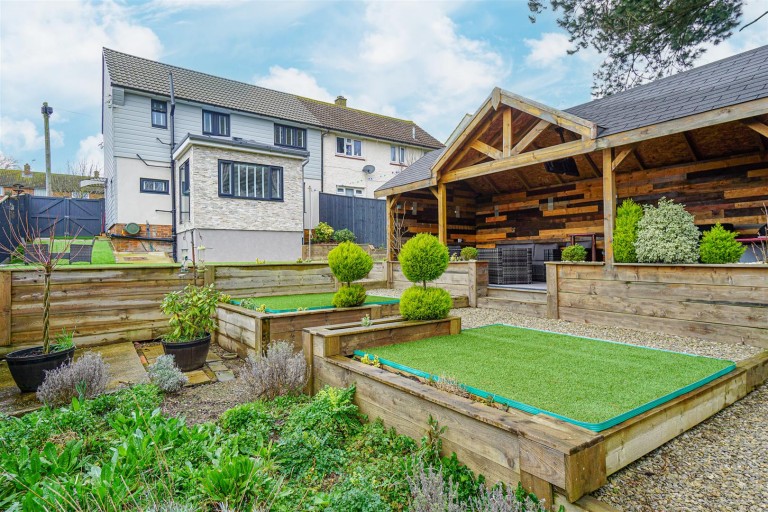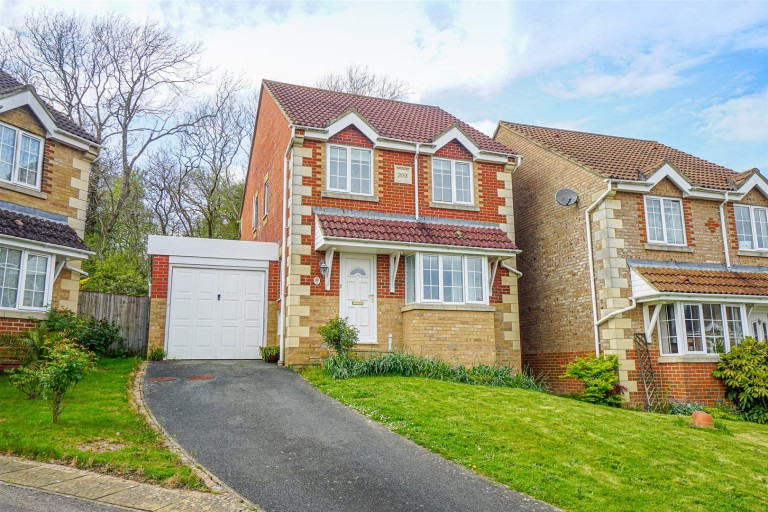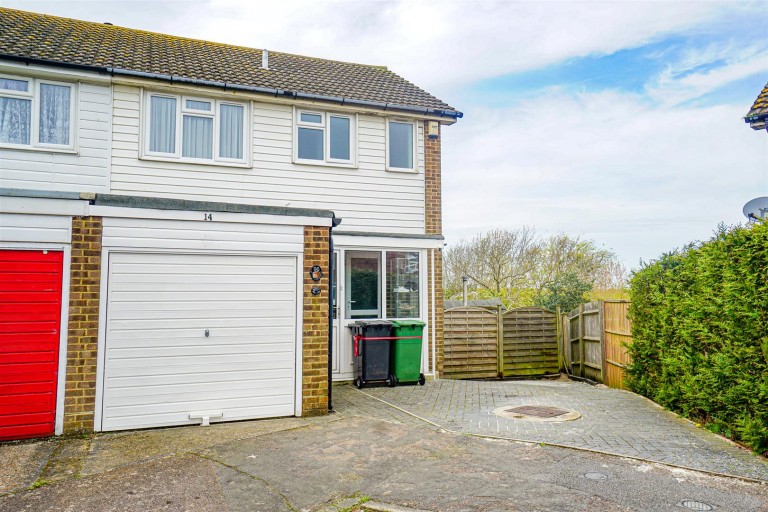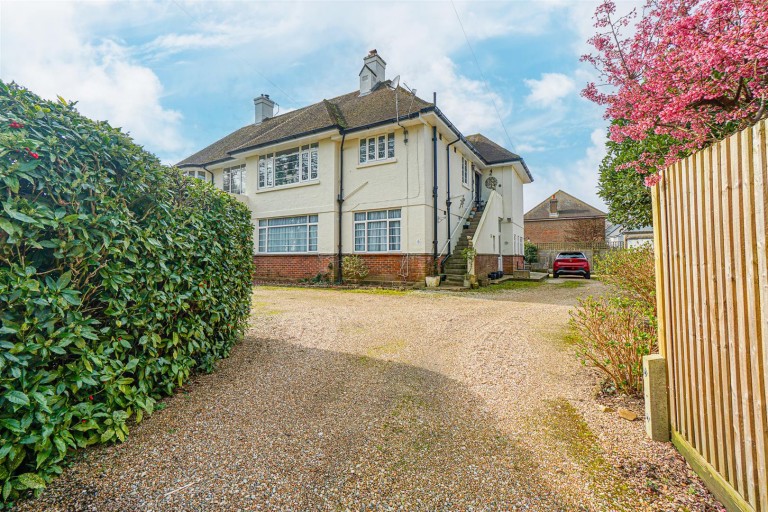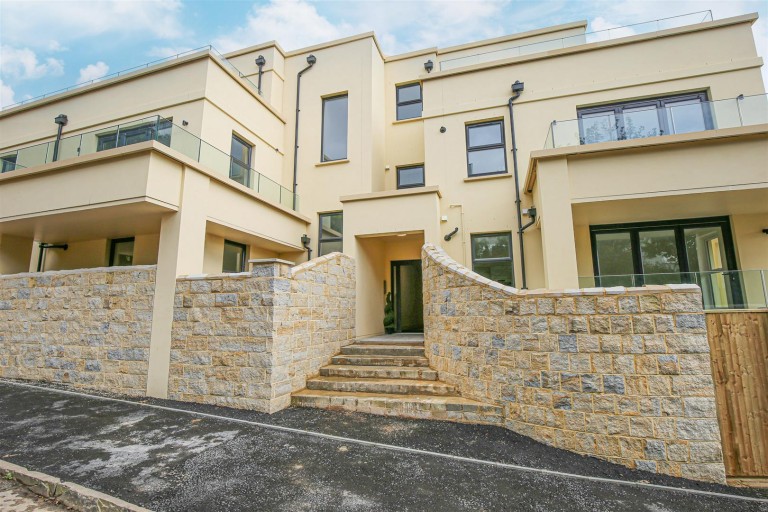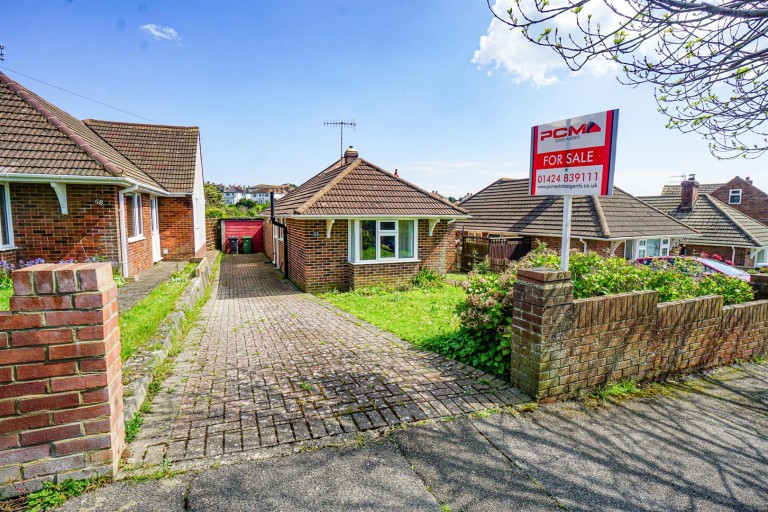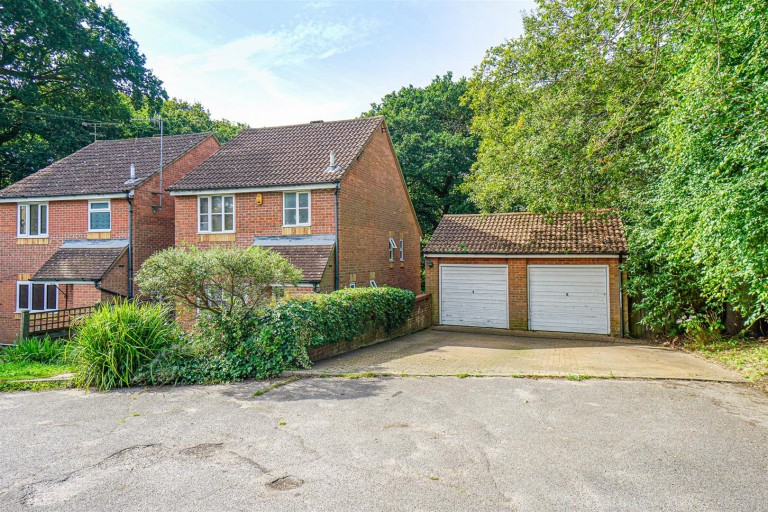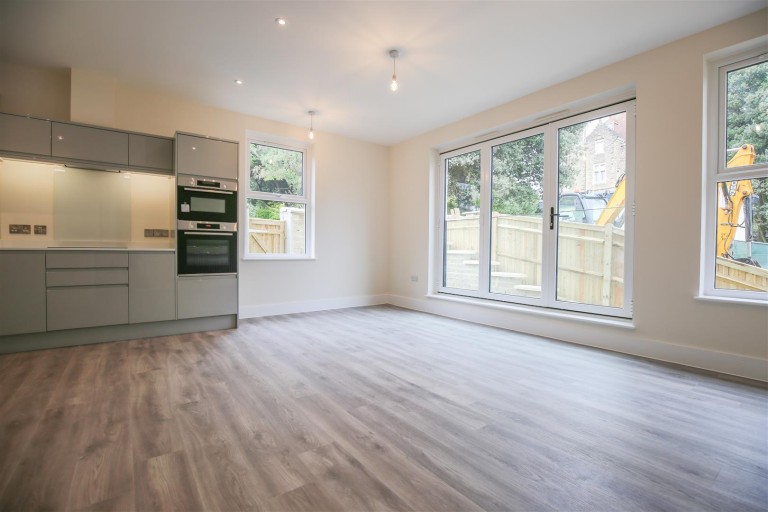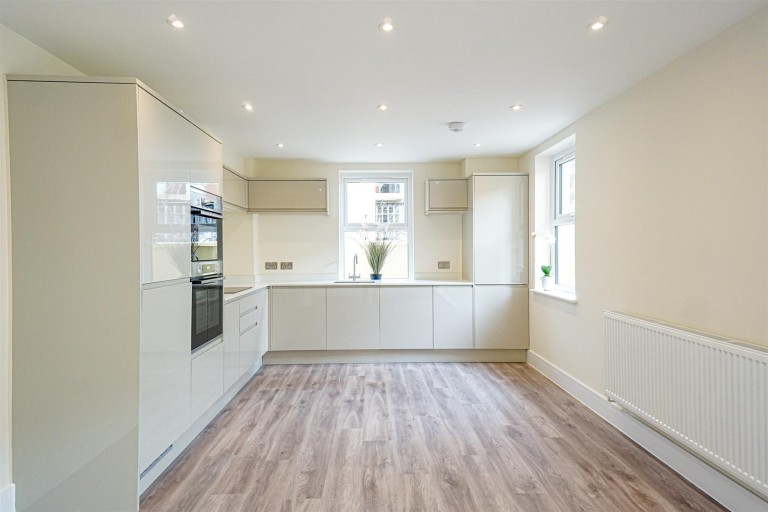A beautifully presented and deceptively spacious FIVE BEDROOM END OF TERRACED FAMILY HOME occupying this CORNER PLOT GARDEN towards the end of this quiet cul-de-sac within St Leonards.
The property offers SPACIOUS & VERSATILE ACCOMMODATION over three floors comprising an entrance hallway, lounge, MODERN FITTED KITCHEN-DINER, DOWNSTAIRS WC, first floor landing, THREE GOOD SIZED BEDROOMS and a MODERN BATHROOM SUITE, whilst to the second floor there are TWO FURTHER DOUBLE BEDROOMS. Externally the property boasts a GENEROUS CORNER PLOT GARDEN backing onto woodland with a patio area ideal for seating and entertaining.
The property is located towards the end of this quiet cul-de-sac, within close proximity to range of local schooling facilities, whilst also considered to be within easy reach of Hastings town centre and central St Leonards itself.
If you are looking for a SPACIOUS FAMILY HOME look no further than this STUNNING example and call the owners sole agents now to book your immediate viewing to avoid disappointment.
PRIVATE FRONT DOOR
Leading to:
ENTRANCE HALLWAY
Stairs rising to first floor accommodation, under stairs storage area, additional cloaks cupboard, wall mounted thermostat control, radiator.
LOUNGE 4.72m x 3.23m (15'6 x 10'7)
Double glazed window to rear aspect, door to rear aspect leading onto the garden, radiator, television point.
KITCHEN-DINER 5.51m x 2.79m (18'1 x 9'2)
Beautifully presented modern fitted open plan kitchen-diner comprising a range of eye and base level units with worksurfaces over, five ring gas hob with extractor above, oven and grill below, inset sink with mixer tap, space for American style fridge freezer, space and plumbing for washing machine, space and plumbing for dishwasher, space for tumble dryer, double glazed window to front aspect, wall mounted gas fired boiler, ample space for dining table and chairs.
DOWNSTAIRS WC
Dual flush wc, wash hand basin, tiled walls, tiled flooring, double glazed obscured window to front aspect.
FIRST FLOOR LANDING
Stairs rising to second floor accommodation, storage cupboard.
BEDROOM 3.84m x 2.67m (12'7 x 8'9)
Built in wardrobe, double glazed window to rear aspect and radiator.
BEDROOM 2.82m x 2.03m (9'3 x 6'8)
Double glazed window to rear aspect, radiator.
BEDROOM 4.39m max x 2.67m (14'5 max x 8'9)
Double glazed window to front aspect, radiator.
BATHROOM
Modern suite comprising a P shaped panelled bath with mixer tap and shower attachment, shower screen, dual flush wc, wash hand basin, tiled walls, tiled flooring, extractor fan, chrome ladder style radiator, double glazed obscured window to front aspect.
SECOND FLOOR LANDING
Doors into:
BEDROOM 4.70m x 2.77m (15'5 x 9'1)
Double glazed window to rear aspect, radiator.
BEDROOM 3.89m x 3.71m (12'9 x 12'2)
Double glazed Velux window to front aspect, radiator.
REAR GARDEN
Private and secluded corner plot garden backing onto woodland. Mainly laid with patio, being ideal for seating and entertaining, whilst to the side is a large area of lawn. There are also enclosed fenced boundaries and gate providing side access to the front of the property.
OUTSIDE - FRONT
Mainly laid to lawn, enclosed fenced boundaries.

