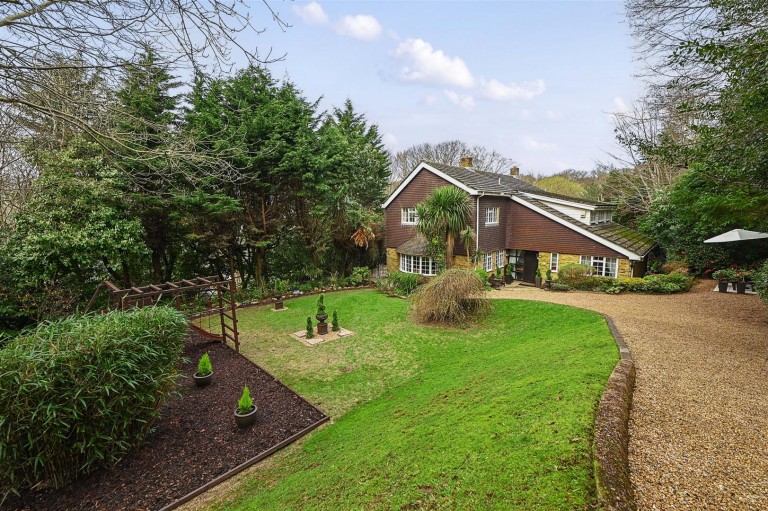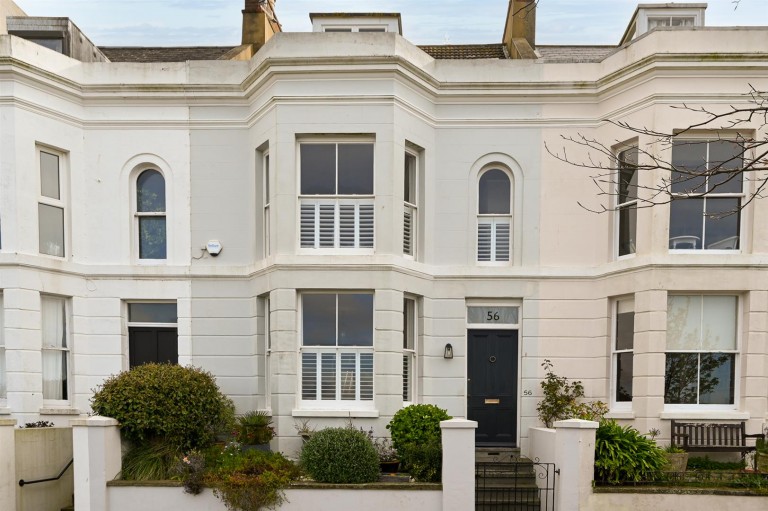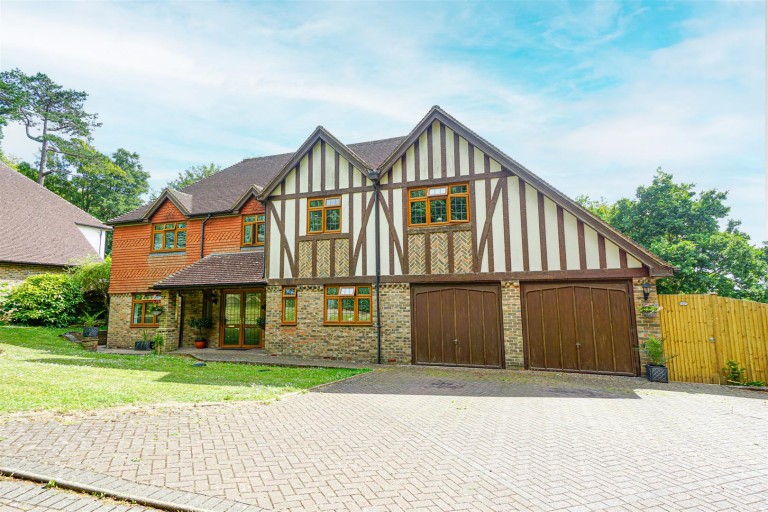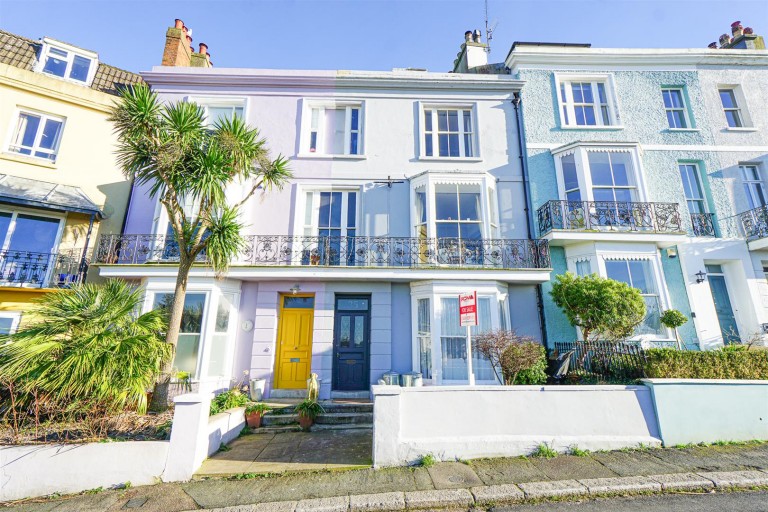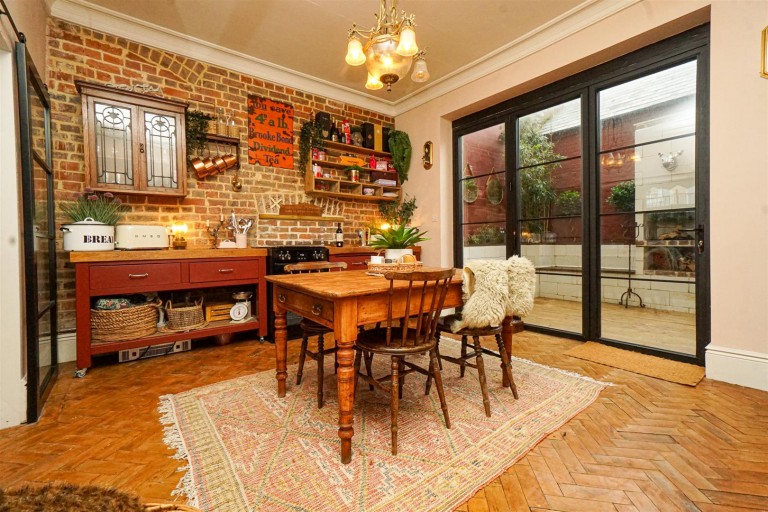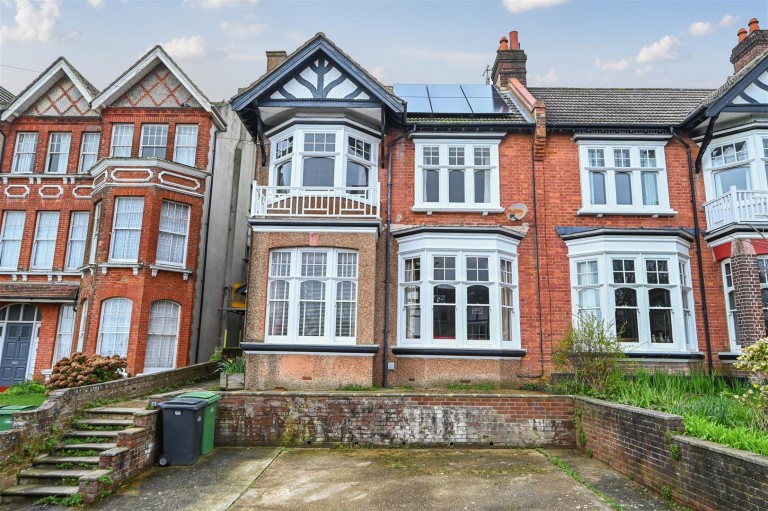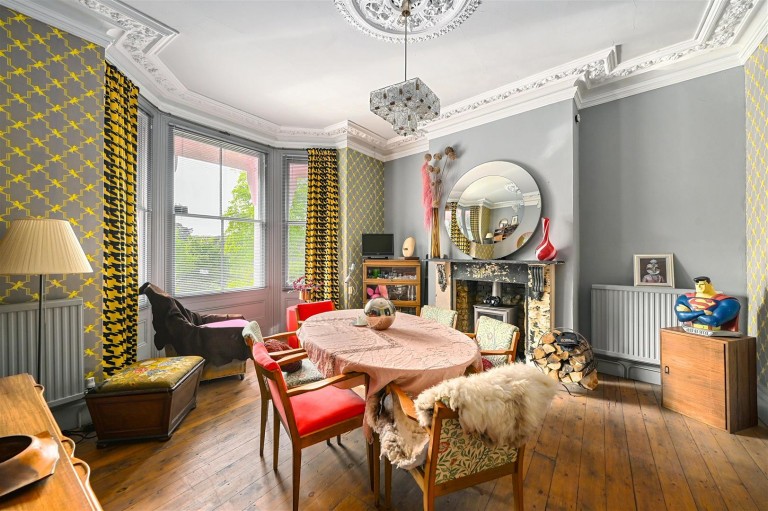An incredibly RARE AND EXCITING OPPORTUNITY has arisen to acquire this EXCEPTIONALLY WELL-PRESENTED, EXTENDED, FOUR BEDROOMED DETACHED VICTORIAN VILLA, enviably located opposite the picturesque Alexandra Park. Inside the accommodation has been renovated to an exceptional standard by the current vendor, whilst RETAINING A WEALTH OF PERIOD FEATURES throughout and pleasant touches such as CORNICING, EXPOSED WOODEN FLOORBOARDS, UNDERFLOOR HEATING, double glazed SASH WINDOWS with views over the park and BI-FOLD DOORS from the kitchen-breakfast room.
Inside the accommodation comprises a GRAND ENTRANCE HALLWAY, lounge with feature LOG BURNER, separate sitting room, KITCHEN-BREAKFAST ROOM with SNUG AREA enjoying underfloor heating and bi-fold doors leading to the garden plus a separate LAUNDRY ROOM. To the first floor there are FOUR GOOD SIZED BEDROOMS with the master benefitting from its own EN-SUITE, a separate family bathroom, both bathrooms benefit from underfloor heating and a PRIVATE ROOF TERRACE overlooking the garden. Externally the property also boasts a BEAUTIFULLY PRESENTED PRIVATE REAR GARDEN with a range of seating areas ideal for entertaining and the top part of the garden enjoying PLEASANT VIEWS in addition to an outbuilding ideal for home office/ bar.
The only way to fully appreciate this STUNNING PERIOD HOME is to arrange an immediate viewing via the owners sole agent.
PRIVATE FRONT DOOR
Leading to;
ENTRANCE VESTIBULE
Exposed wooden floorboards, double stain glass doors leading to;
GRAND ENTRANCE HALLWAY
Stairs rising to first floor accommodation, exposed wooden floorboards, ceiling cornicing, ceiling rose, under stairs storage/ larder area, door providing side access to garden, radiator.
LOUNGE 5.08m max x 4.17m (16'8 max x 13'8)
Feature log burner, ceiling cornicing, ceiling rose, picture rail, exposed wooden floorboards, radiator, double glazed sash windows to front and side aspects.
SITTING ROOM 5.97m x 4.29m (19'7 x 14'1)
Feature fire surround, exposed wooden floorboards, ceiling cornicing, ceiling rose, picture rail, double glazed sash bay window to front aspect.
LAUNDRY ROOM 4.01m x 2.74m (13'2 x 9)
Comprising eye and base level units with worksurfaces, inset sink with mixer tap, space and plumbing for washing machine, space for tumble dryer, window to side aspect, wc and underfloor heating.
KITCHEN-BREAKFAST ROOM 11.58m x 5.00m narrowing to 4.14m (38' x 16'5 narr
Exceptionally well-presented open plan kitchen-breakfast room with snug area and underfloor heating. The kitchen area comprising a range of eye and base level units with worksurfaces over, five ring gas hob with extractor above, integrated double oven, space for American style fridge freezer, separate island with breakfast bar, inset sink with mixer tap, ample space for dining table and chairs, floor to ceiling bi-fold doors opening onto the garden, windows to both side aspects, separate snug area having two double glazed sash windows and further Velux window to rear aspect.
FIRST FLOOR LANDING
Spacious with exposed wooden floorboards, stain glass window to side aspect.
MASTER SUITE 4.80m x 4.14m (15'9 x 13'7)
Windows to side and rear aspects, the rear enjoying pleasant views over the garden, radiator, door to;
EN-SUITE BATHROOM 3.05m x 1.96m max (10' x 6'5 max)
Panelled bath with mixer tap and shower attachment, wc, bidet, wash hand basin with tiled splashback, radiator, window to side aspect, inset ceiling spotlights, extractor fan, underfloor heating.
BEDROOM 5.92m max x 4.27m (19'5 max x 14')
Double glazed sash bay window to front aspect enjoying beautiful views across Alexandra Park, exposed wooden floorboards, picture rail, radiators.
BEDROOM 4.19m x 4.19m (13'9 x 13'9)
Two double glazed sash windows to front aspect enjoying beautiful views towards Alexandra Park, exposed wooden floorboards, picture rail, radiator.
BEDROOM 3.91m x 2.51m (12'10 x 8'3)
Door providing access to roof terrace, exposed wooden floorboards, radiator, shelving built into recess.
ROOF TERRACE
Private and secluded, ideal for seating and entertaining with views over the garden.
SHOWER ROOM 2.59m x 1.93m (8'6 x 6'4)
Walk in shower, wash hand basin with storage below, wc, chrome ladder style radiator, double glazed window to rear aspect, underfloor heating.
REAR GARDEN
Beautifully presented private and secluded rear garden leading out from the kitchen via the bi-fold doors to a spacious courtyard area idea for seating and entertaining, side access to the front of the property, steps rising towards a large patio area with a number of mature trees, shrubs and plants, patio area at the top of the garden being ideal for seating and entertaining with wonderful views and having a spacious outbuilding ideal for home office/ bar, chicken coup, log store and a further range of mature shrubs.

